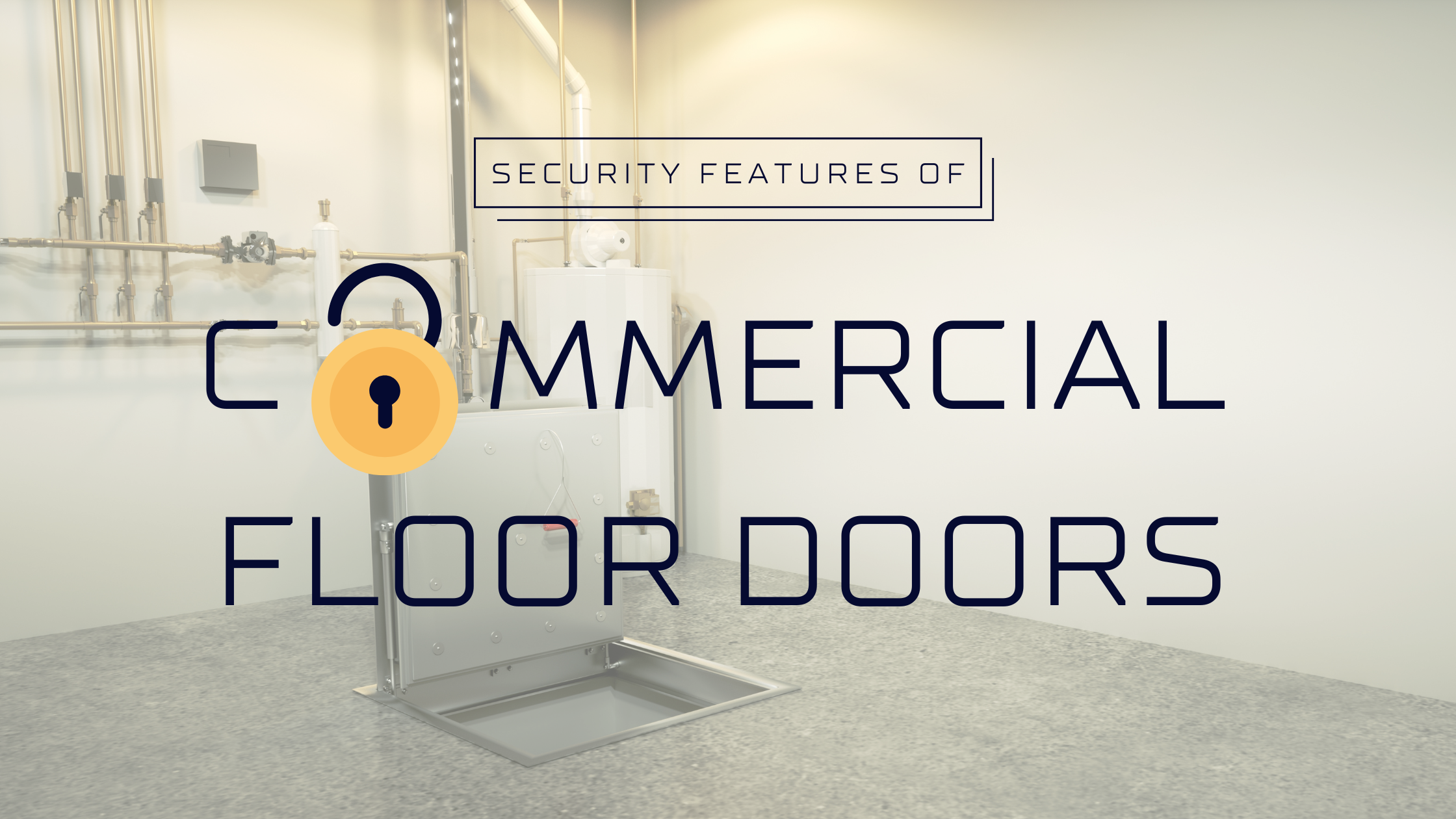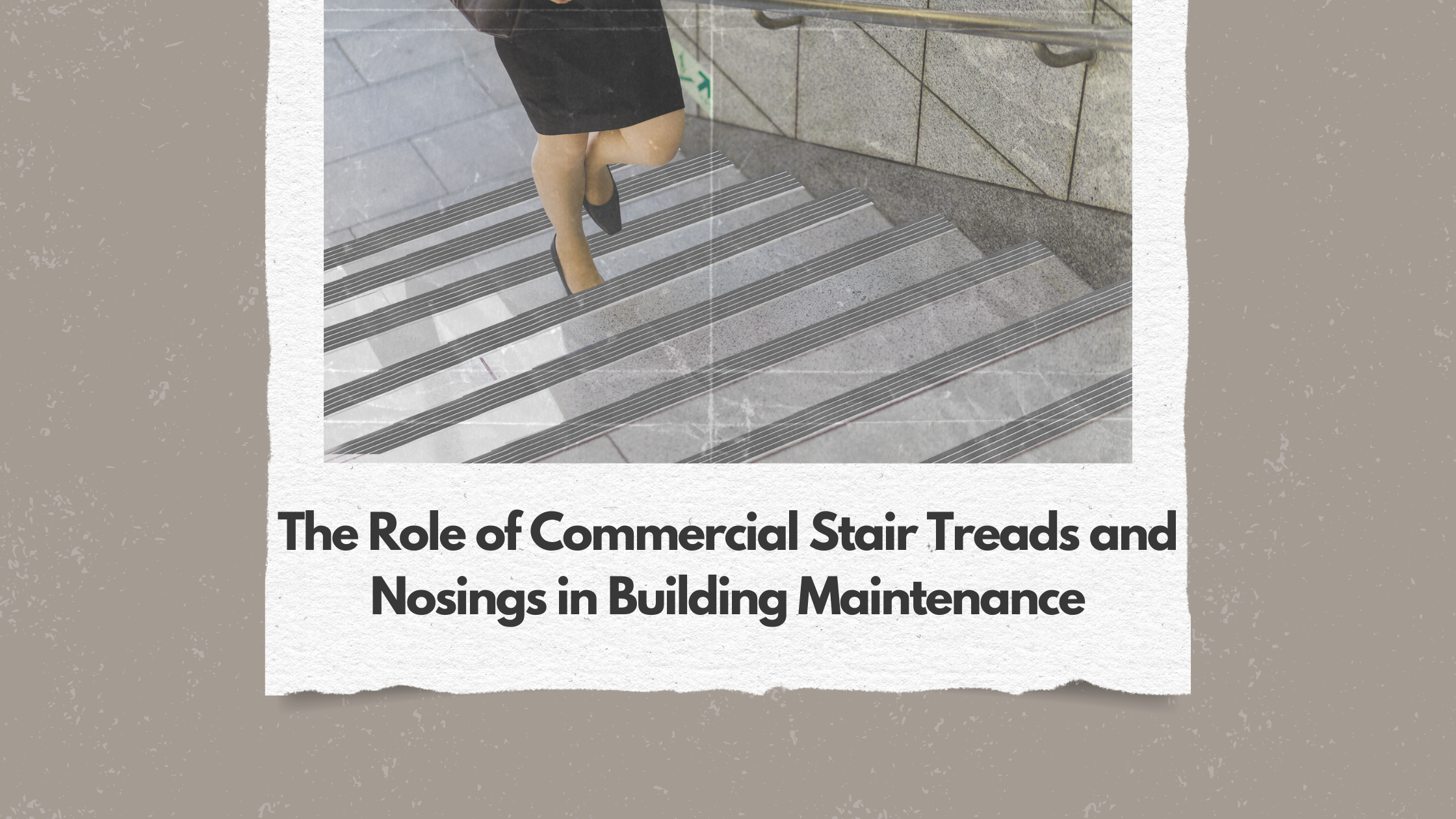A Guide to Glow-in-the-Dark Technology
Photoluminescent pigments are materials that absorb energy from light and then re-emit that energy as visible light, creating a glow-in-the-dark effect. These pigments are commonly used in safety applications, such as emergency signs, and can be mixed with various materials like paint, plastic, ceramics, glass, and fibers. The pigments are not radioactive or toxic, making them a safe and sustainable choice for a wide range of applications.
How Photoluminescent Pigments Work
Photoluminescent pigments contain inorganic chemical compounds, typically composed of aggregated crystal elements. When exposed to light, these compounds absorb energy and then release it over time as a glowing effect. The pigments can absorb a wide spectrum of visible light and re-emit it, allowing them to "charge" under different lighting conditions and glow in the dark without the need for electrical power.
A Brief History of Photoluminescent Pigments
Photoluminescent technology has evolved over the decades. In the 1970s, phosphorous pigments were used to create safety markings, but they had limited absorption capacity and required electric power to boost their glow. In the 1980s, stronger pigments made of zinc sulfide crystals were developed. However, the real breakthrough came in the 1990s with the introduction of strontium aluminate powder, which could fully charge in about 20 minutes and provide light for more than 10 hours. These advancements have made photoluminescent pigments more efficient and effective in various applications.

Key Terms and Definitions in Photoluminescence
To understand how photoluminescent pigments perform, it's helpful to know a few key terms related to light and brightness:
- Lumens: This measures the total quantity of visible light emitted by a source in all directions. A 60-watt incandescent bulb, for example, emits between 500 and 700 lumens.
- Candle Illumination / Foot-Candles: This measures the brightness of light one foot away from the source. A typical living room might need 10-20 foot-candles of brightness.
- Candela: This refers to the amount of light emitted by a lighting device in a specific direction. A common candle emits about one candela of light.
- Millicandela (mcd): This measures the amount of light striking a single surface from a given angle. It's a common measurement for high-brightness LEDs.
Lumens are typically measured using an integrating sphere, which calculates the total light output in all directions. Millicandela, however, is highly dependent on the angle at which the light is emitted, which is why high-brightness LEDs designed for illumination are typically measured in lumens, while indication LEDs are measured in millicandela.
Top Lighting Options for Photoluminescent Materials
The type of light used to charge photoluminescent pigments affects their performance. Fluorescent, LED, and halogen lights are more effective than incandescent bulbs because they produce more light and less heat. Sunlight can also be used, but it may cause signs and labels to fade over time.
Proximity to the light source also plays a role in how effectively photoluminescent materials charge. The closer the material is to the light source, the more light it absorbs, resulting in a brighter glow. As few as 5 foot-candles of light (equivalent to a 15-watt bulb) can be used to charge photoluminescent labels and signs.
Photoluminescent Safety Standards
The National Fire Protection Association (NFPA) requires that photoluminescent exit enclosures be continuously illuminated for at least 60 minutes before a building is occupied. This ensures that the markings have time to fully charge and provide adequate illumination during emergencies.
Under typical stairwell lighting, photoluminescent signs and labels can take 30 to 60 minutes to fully recharge and then emit a steady glow for about eight hours. This provides a reliable source of illumination during power outages or emergencies, enhancing safety and compliance with building codes.
Photoluminescent pigments offer a versatile and energy-efficient solution for glow-in-the-dark applications. Their ability to gather energy from light and re-emit it without the need for electricity makes them a valuable resource in safety and other industries. Understanding how they work and the factors that affect their performance can help you make informed decisions about using them in your projects.
Photoluminescent egress path marking systems are an important life safety requirement in current building codes. These systems allow for the safe and quick evacuation of buildings in the case of an emergency. They provide a routing system that is not dependent on electrical power that can easily be followed in dark and smoke-filled exit pathways. Nystrom offers a full line of photoluminescent products. For more information, please visit our website or contact our Sales & Customer Support team.







.png)



