Enhancing Pedestrian Safety with Entrance Flooring Systems
When it comes to building design, safety is paramount.
One often-overlooked element that plays a crucial role in ensuring pedestrian safety is the commercial entrance flooring system. These systems do more than just enhance the aesthetic appeal of a building's entrance; they provide essential safety benefits that protect everyone who walks through the door.

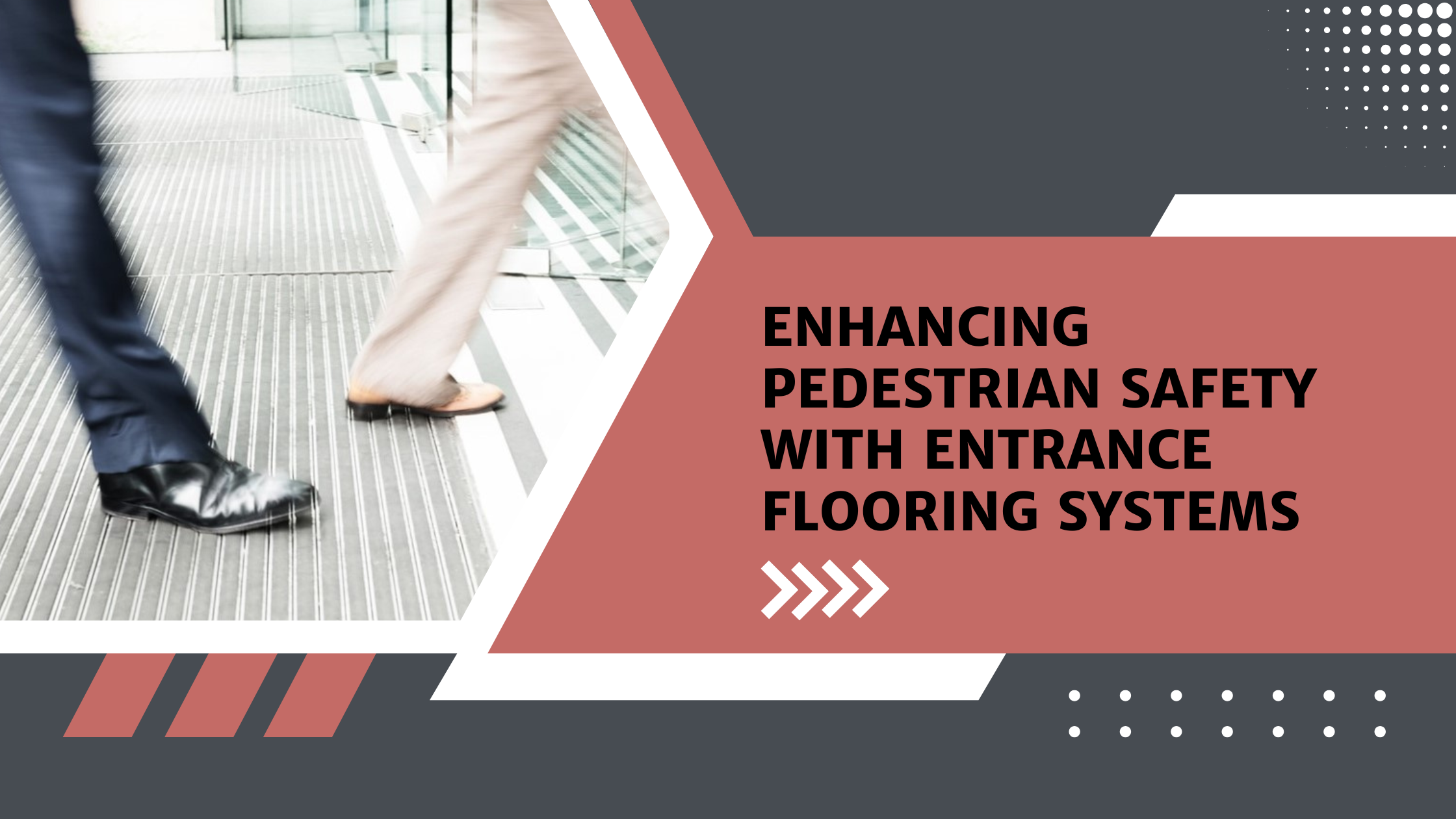
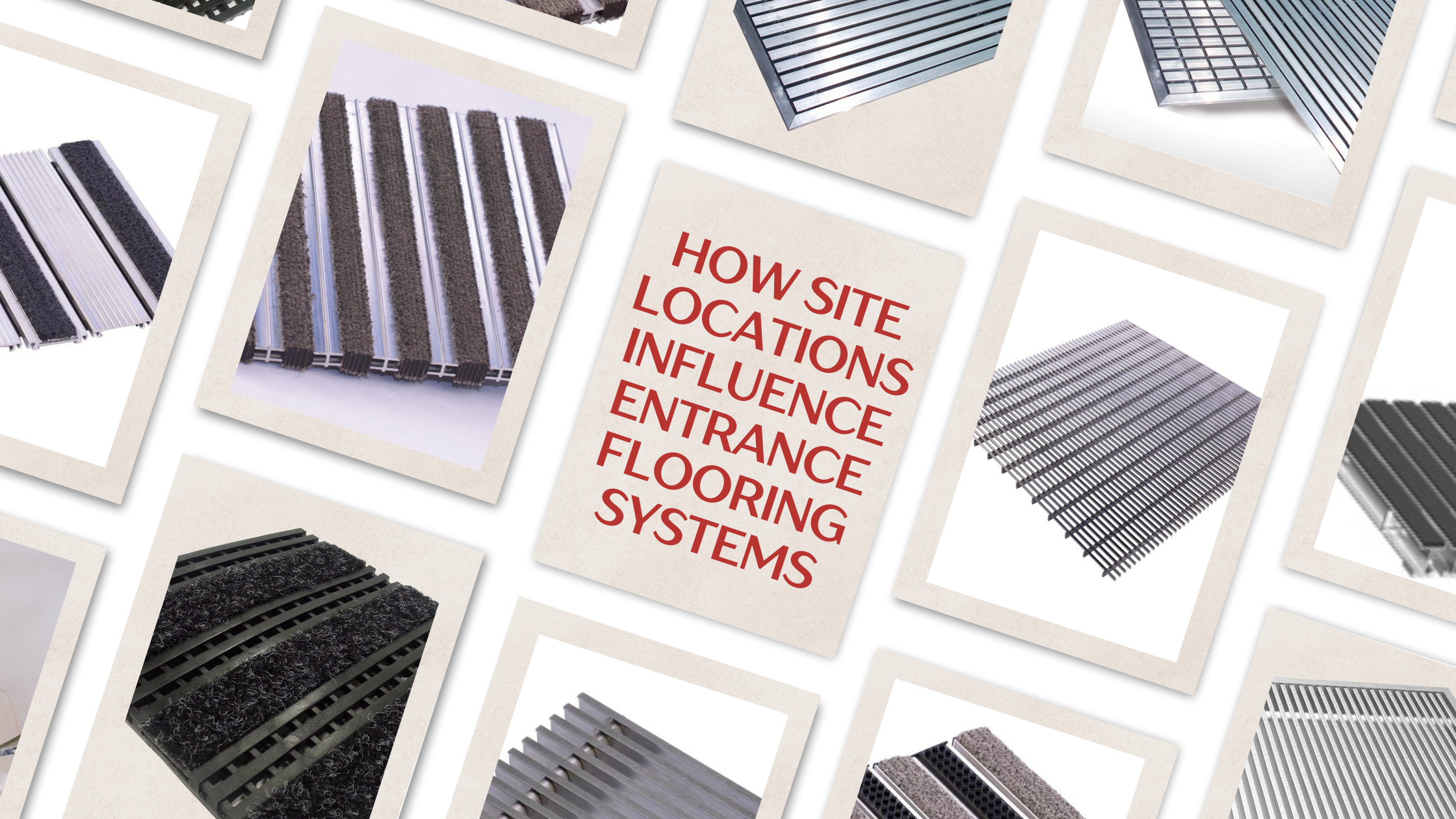
.png)
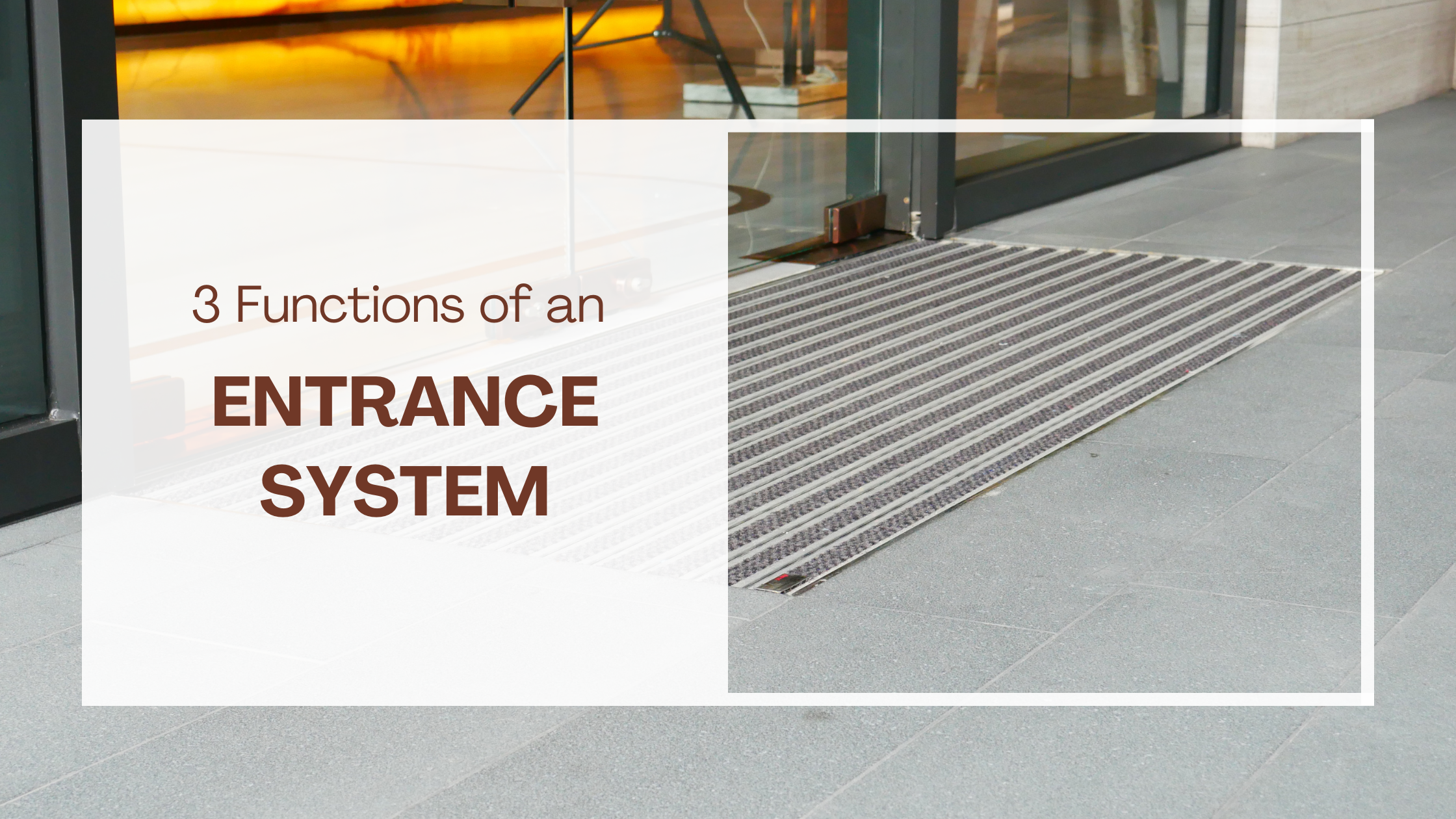
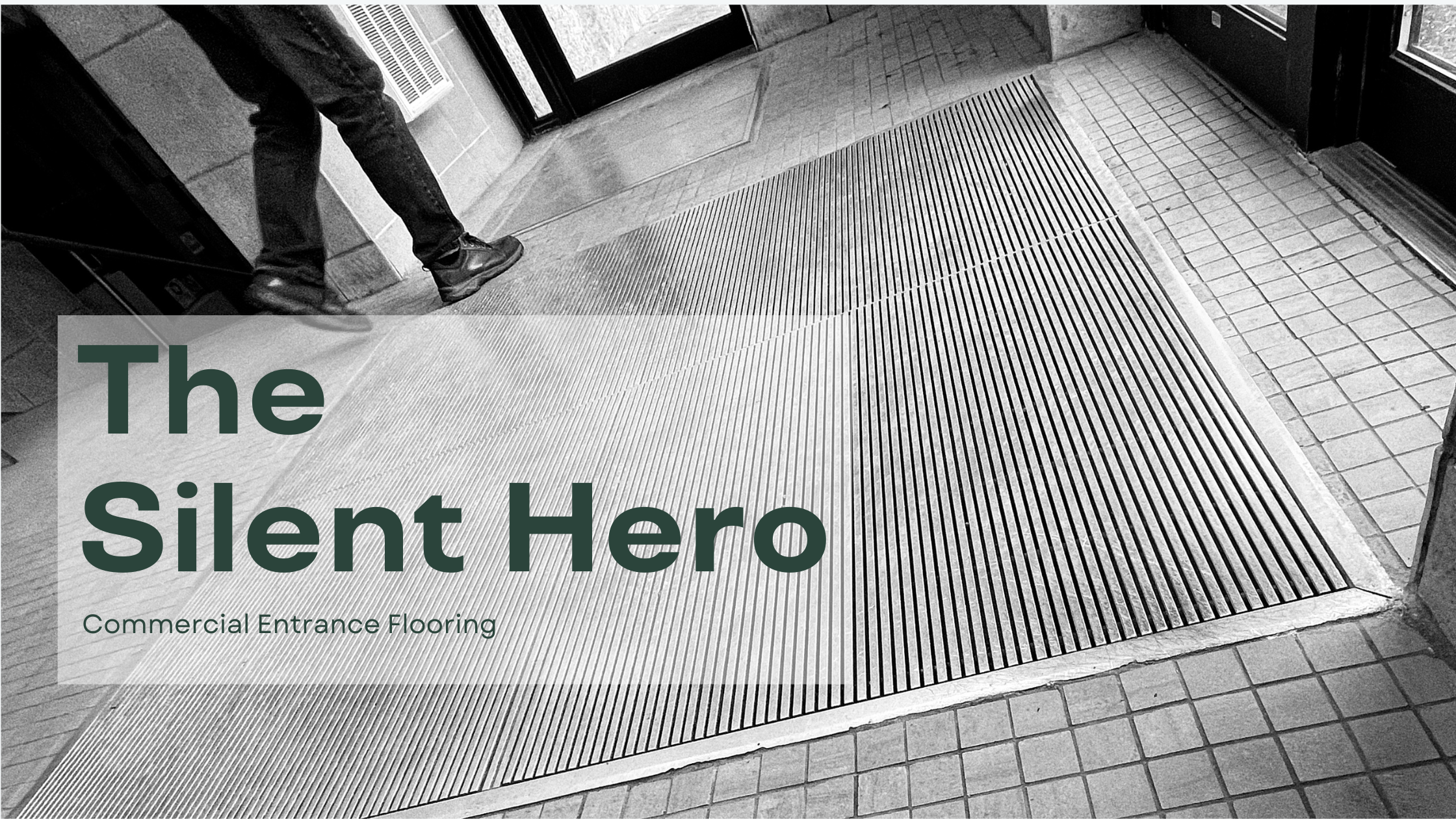
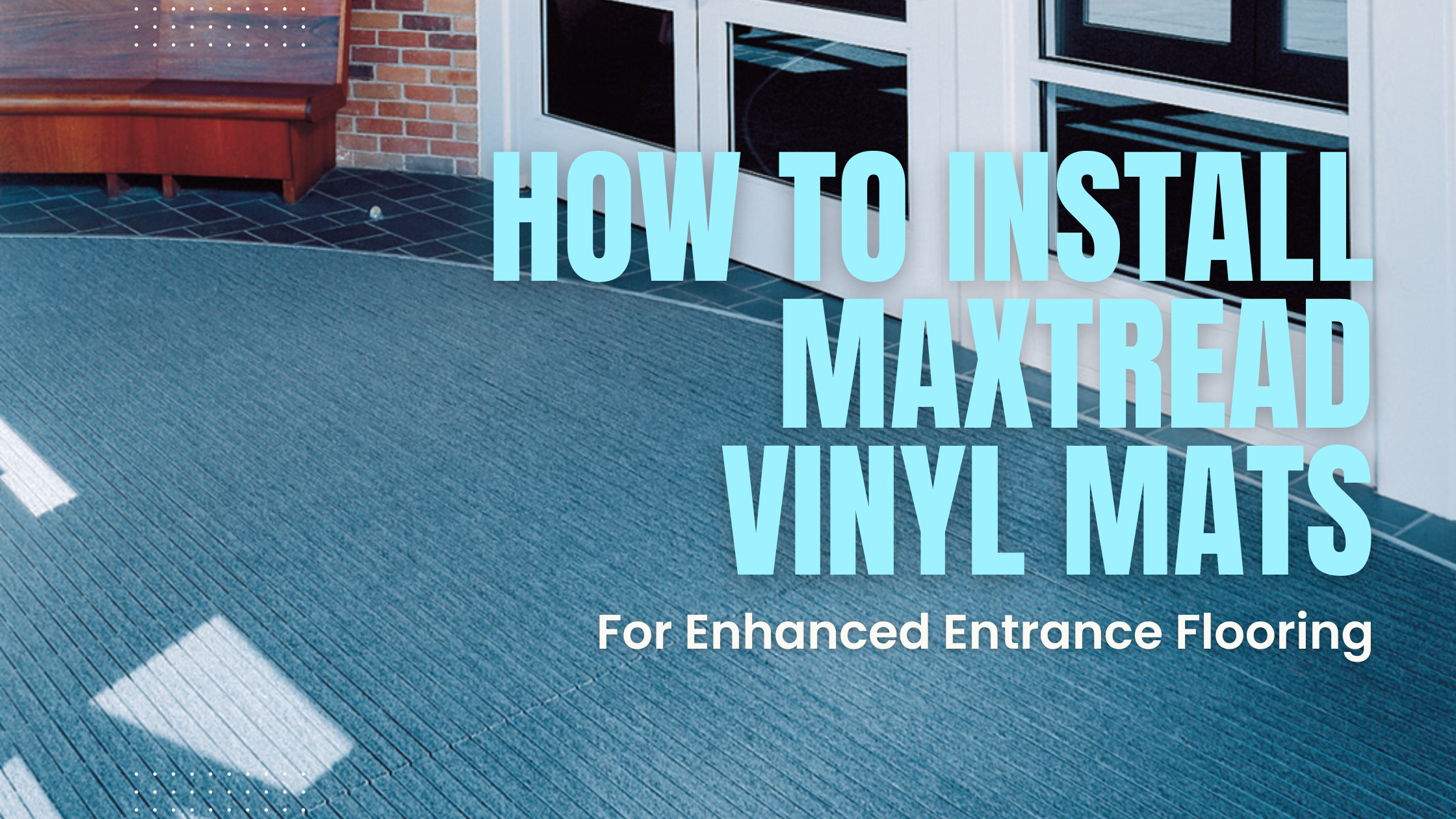
.png)
.png)