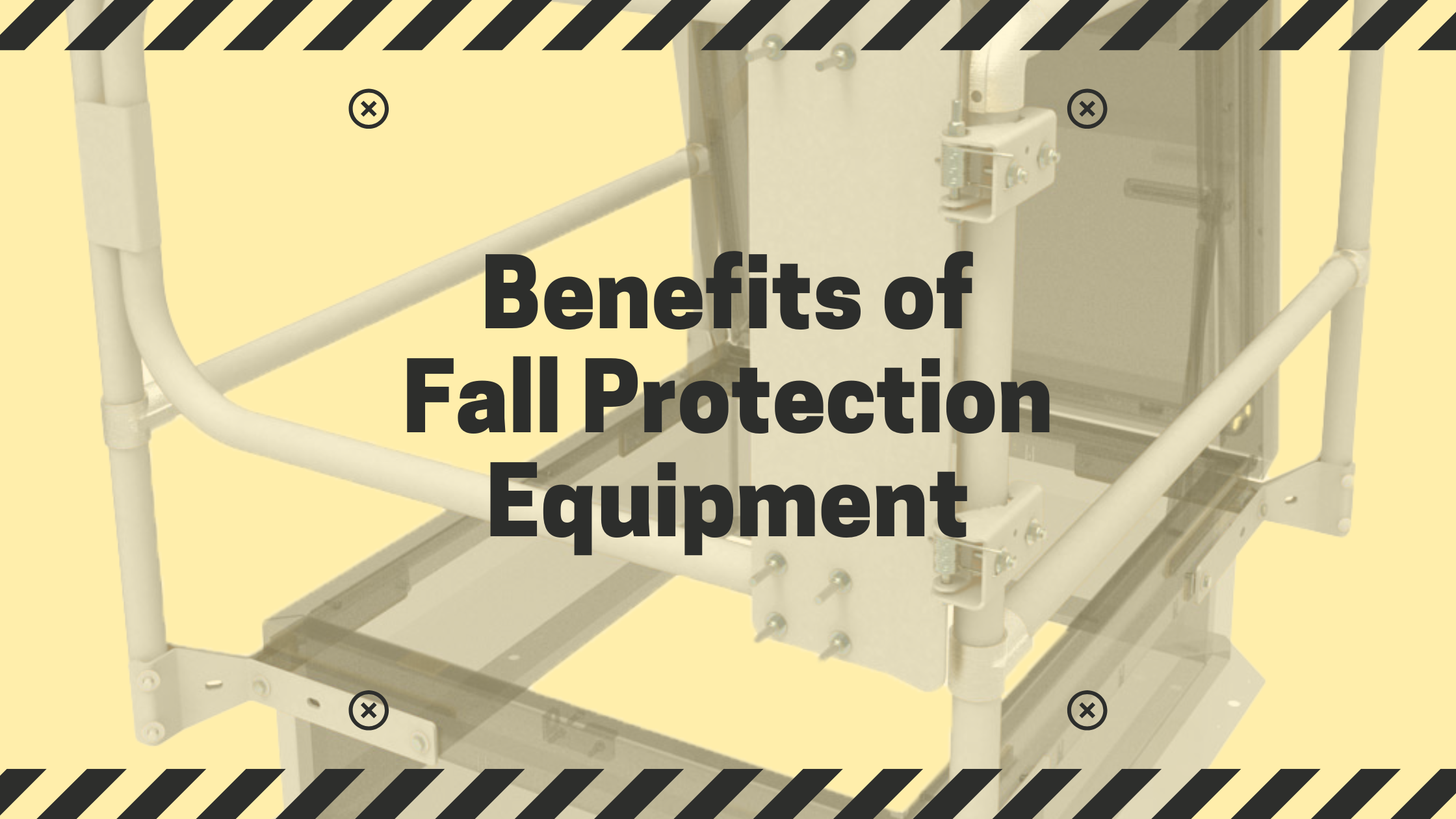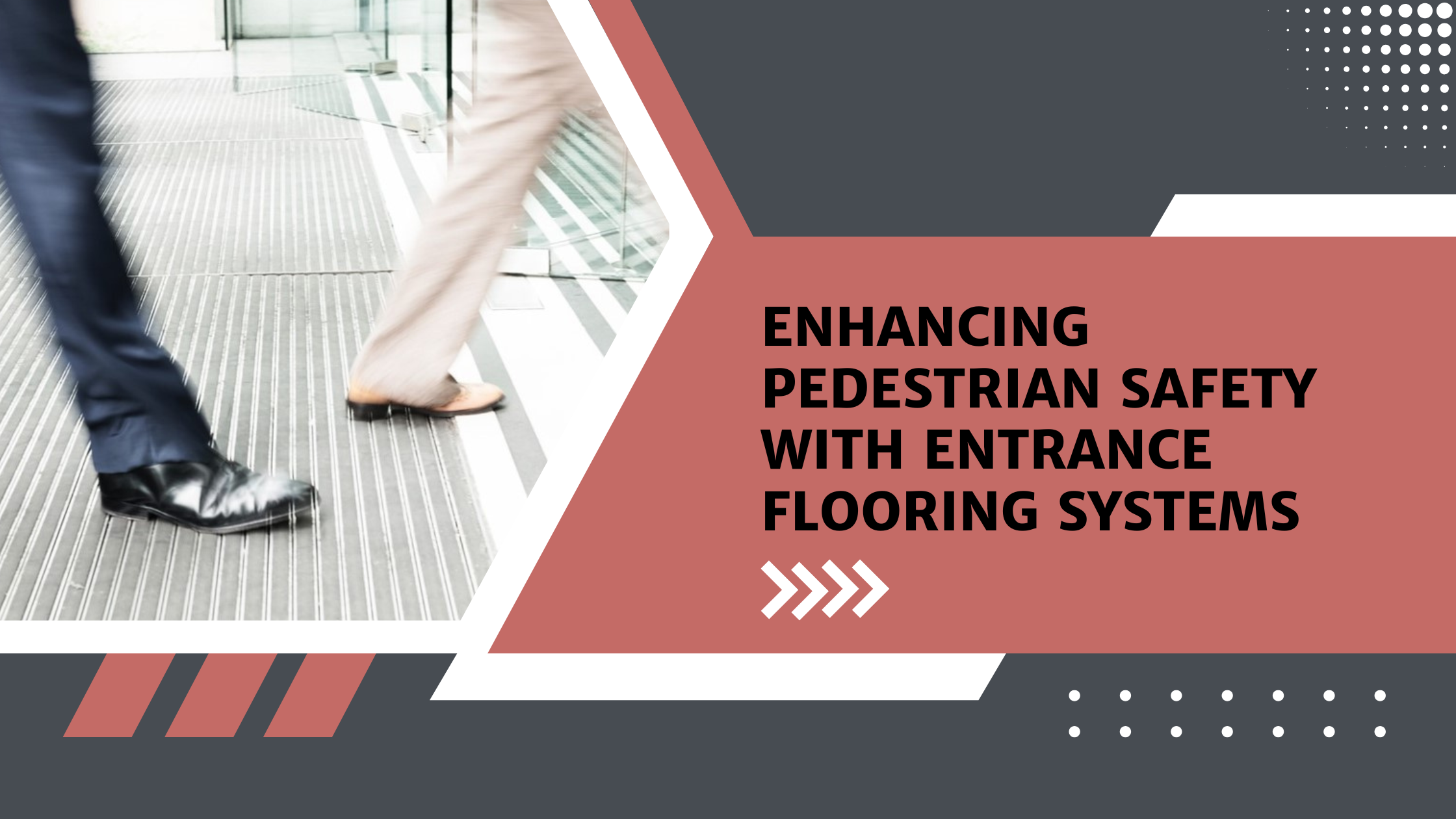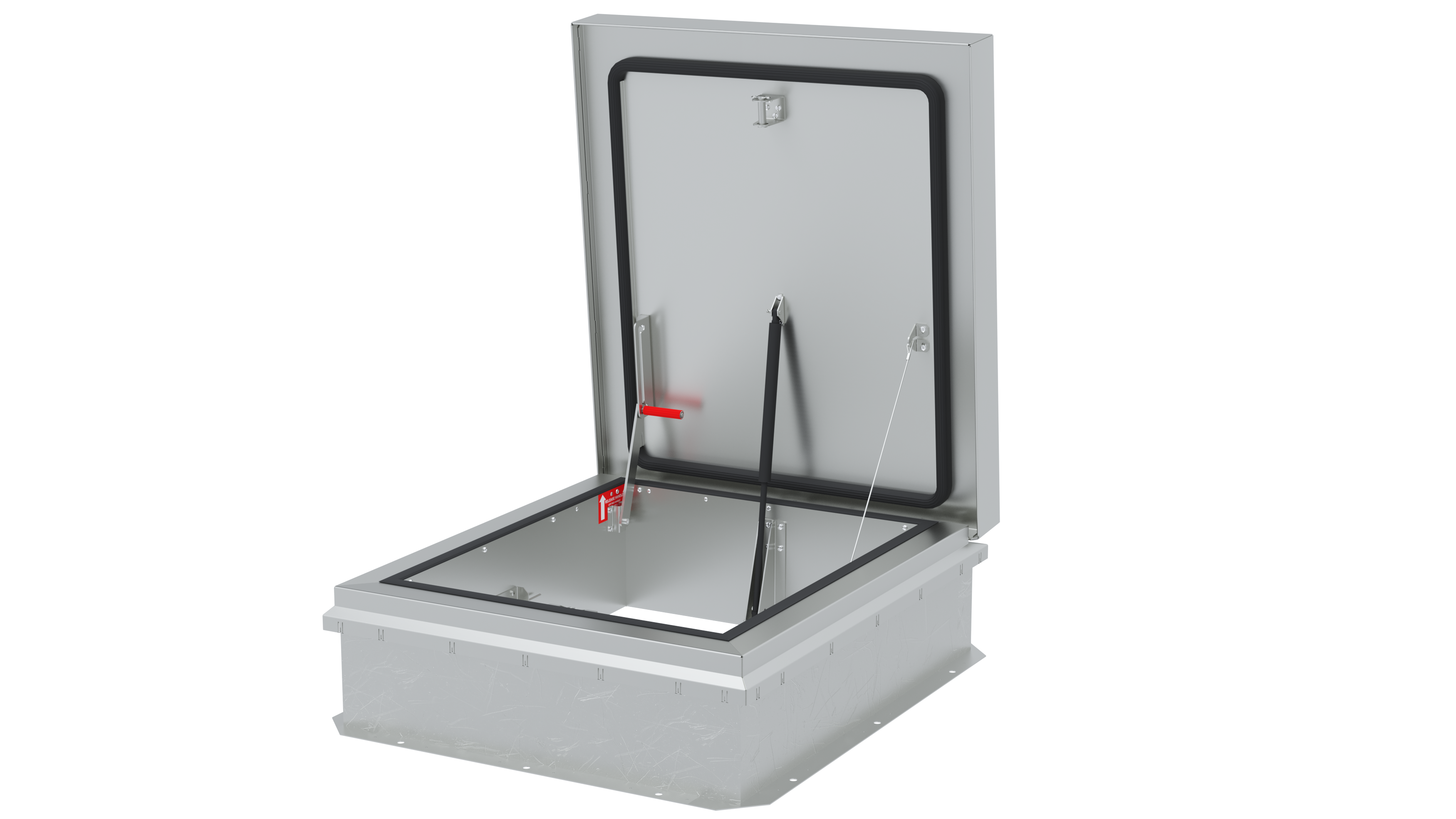
Posts about:
Safety


Benefits of Fall Protection Equipment
Working in the construction industry can be a dangerous endeavor, with the potential for falls from high places always present. Contractors and building owners must take extra precautions to ensure their safety when working at heights from rooftops and floor doors. This is where fall protection equipment comes into play. Fall protection equipment is designed to keep workers safe while they are working at heights, and its use is increasingly demanded throughout the construction industry. In this blog post, we’ll discuss why it’s so important for contractors and building owners to utilize fall protection equipment and how it can benefit them.

Enhancing Pedestrian Safety with Entrance Flooring Systems
When it comes to building design, safety is paramount.
One often-overlooked element that plays a crucial role in ensuring pedestrian safety is the commercial entrance flooring system. These systems do more than just enhance the aesthetic appeal of a building's entrance; they provide essential safety benefits that protect everyone who walks through the door.

8 Common Mistakes Businesses Make with Fire Extinguishers and Cabinets
...and how to avoid them.
Fire extinguishers and cabinets are essential components of a business's fire safety strategy, designed to provide easy access to firefighting equipment in an emergency. However, many businesses inadvertently make mistakes in their usage and maintenance of fire extinguishers and cabinets, which can compromise their effectiveness. In this blog, we'll explore some common mistakes businesses make with fire extinguishers and cabinets and provide tips on how to avoid them.

Role of Smoke Vents in Evacuation Planning for Commercial Buildings
Emergency Preparedness
In the event of a fire emergency, the safety and well-being of building occupants rely heavily on effective evacuation planning and systems. Smoke vents are integral components of emergency preparedness in commercial buildings, facilitating the safe evacuation of occupants and aiding firefighting efforts. In this blog, we'll explore the crucial role of smoke vents in evacuation planning and their contribution to enhancing overall safety in commercial properties.

The Future of Building Products
How Nystrom Plans to Stay Ahead of the Curve
The building products industry is on the cusp of significant transformation, driven by technological advancements, sustainability demands, and evolving construction practices. As we look to the future, it’s clear that innovation will be the key to staying competitive. Nystrom is poised to lead the way with forward-thinking strategies and cutting-edge developments. Here’s a glimpse into the future of building products and how Nystrom plans to stay ahead of the curve.

Roof Hatch Thermal Break: Why Does It Matter?
In today’s high-performance buildings, the demands on materials and construction methods have significantly increased, especially when it comes to managing indoor climate and energy efficiency. Roof hatches, once considered a simple access point, have evolved to meet these new demands, with the addition of a crucial feature: thermal breaks.

When Should Fall Protection Be Used?
Fall protection is a critical aspect of workplace safety.
This is particularly in commercial buildings where employees and contractors often work at heights. Ensuring the safety of everyone involved not only meets regulatory requirements but also fosters a culture of care and responsibility. So, when should fall protection be used in commercial buildings? Let’s explore the scenarios where fall protection is essential and the best practices to implement it.

Enhancing Aesthetics and Functionality with Commercial Stair Treads and Nosings
Design matters.
In commercial spaces, stairways are more than just functional pathways—they are an integral part of a building's design and safety system. While often overlooked, stair treads and nosings play a crucial role in enhancing both the aesthetics and functionality of staircases. By choosing the right materials and designs, you can significantly improve the visual appeal of your stairways while also ensuring they meet safety standards.

The Vital Role of Luminescent Lighting in Fire Safety
When disaster strikes, such as during a fire, the environment can quickly become chaotic and disorienting. Thick smoke, power failures, and the stress of an emergency situation can make it difficult for occupants to find their way to safety. This is where luminescent lighting plays a crucial role in fire safety, guiding people to exits and ensuring that evacuation routes are clearly visible.
