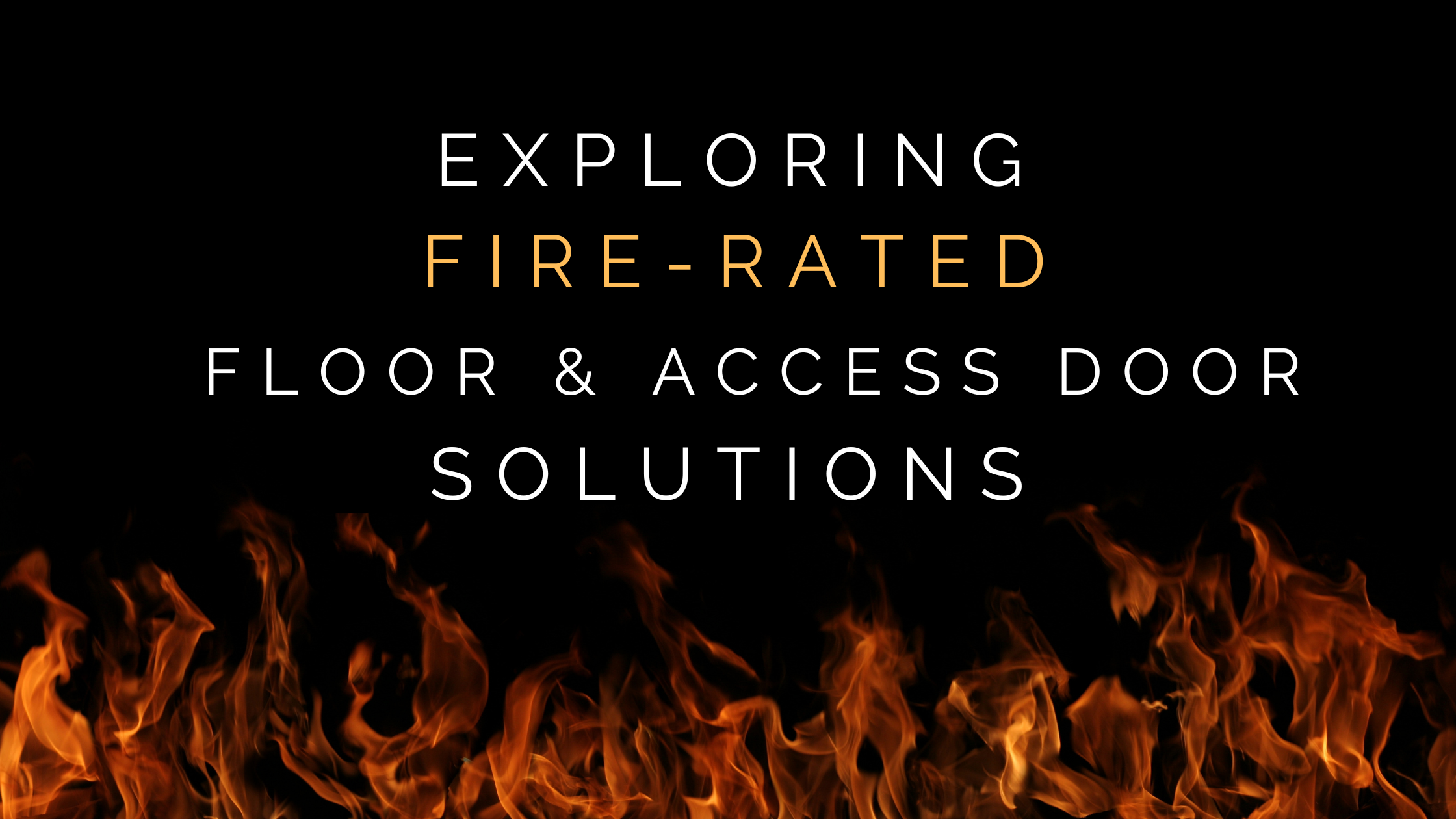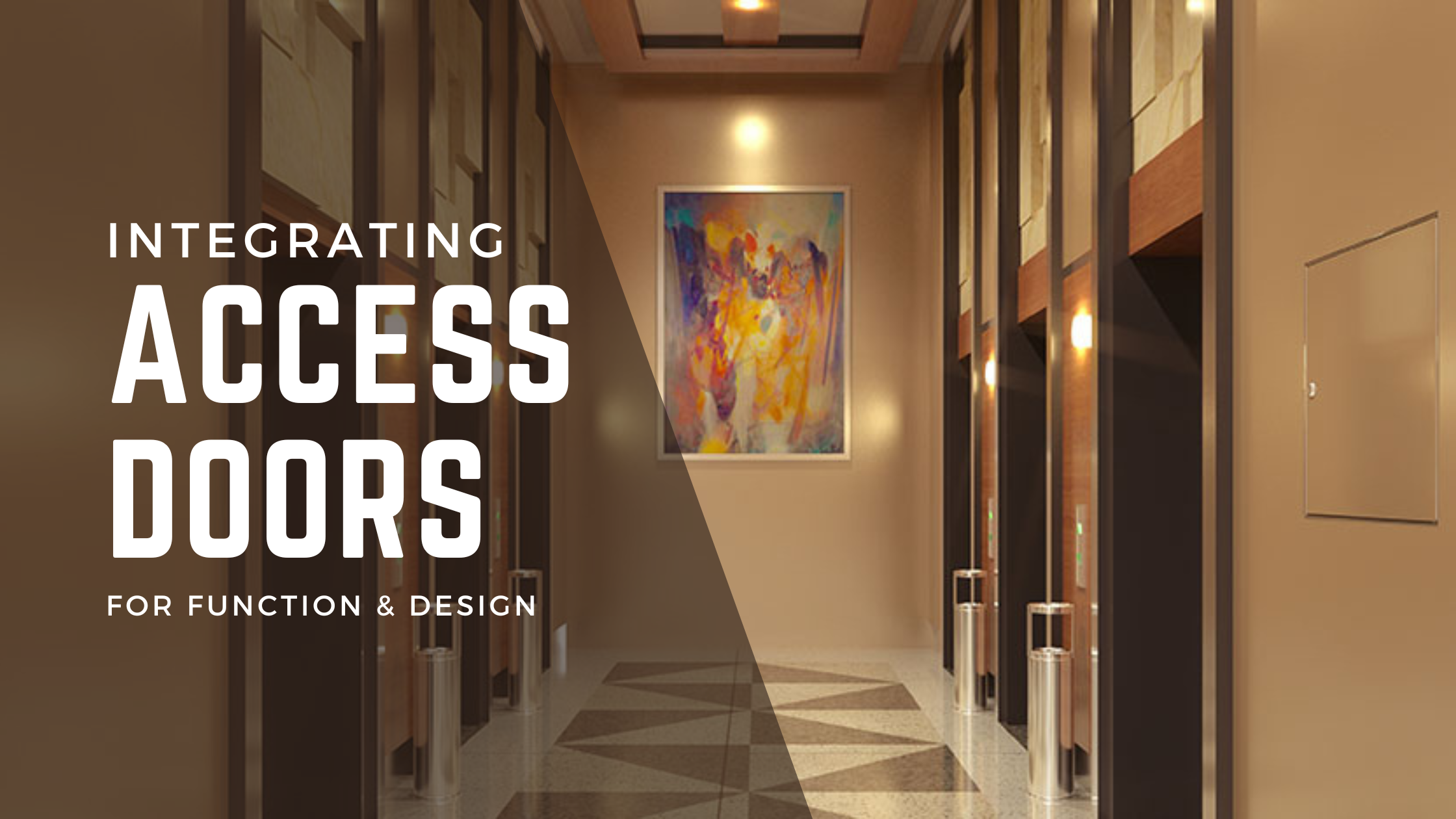5 Access Doors for Plumbers
Posts about:
-1.png)


Access doors are crucial components in various architectural and construction projects, providing convenient and secure entry points to enclosed spaces such as utility closets, crawl spaces, attics, and mechanical rooms. Their role extends beyond mere functionality, often contributing to the overall safety, security, and efficiency of a building or structure.

As early as 1897, the National Fire Protection Agency (NFPA) has been addressing fire life and safety concerns. Currently, NFPA 80 is the standard for fire doors and other opening protectives. Chapter 16 of NFPA 80 is designated for access doors in both horizontal and vertical applications in fire-rated walls, floors, and floor-ceiling or roof-ceiling assemblies (NFPA 2022). This article addresses common uses, styles and specification tips for fire-rated floor doors and access doors.

Have you ever had the sensation of seeing a particular thing everywhere after noticing it for the first time? It often happens after you purchase a new car. You never noticed before, but now you see your car model everywhere. Much the same could be said for access doors and panels. Many of our team members, prior to working in the commercial building industry, took access doors for granted. Now, as industry professionals, they notice them in hotels, businesses, hospitals, universities, malls, and more—they’re everywhere! Even though they aren’t sexy like Renaissance architecture or beautiful like marble flooring, they are necessary components of buildings and in many cases, purposely intended to be part of a hidden design that blends seamlessly with the architecture.