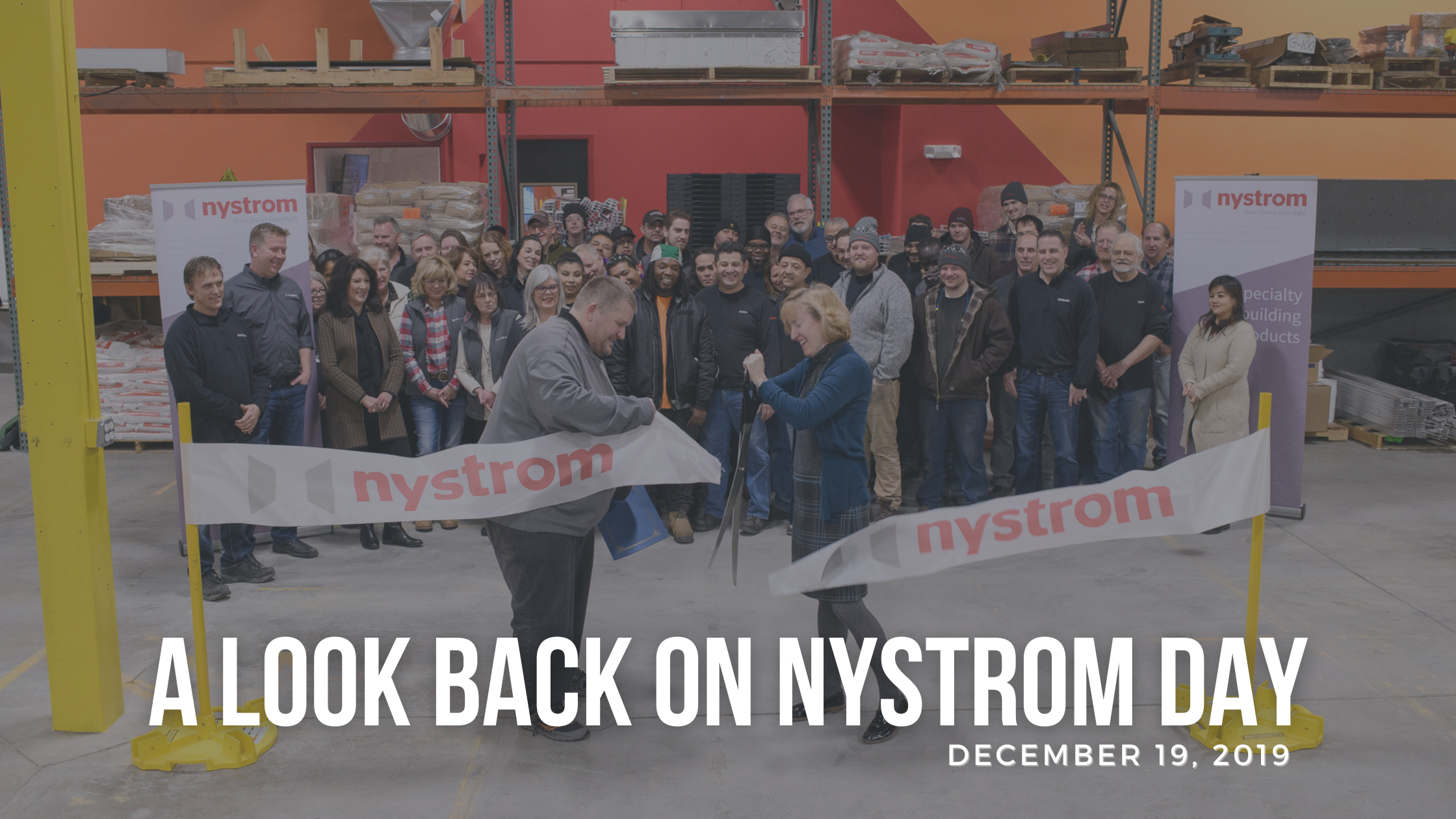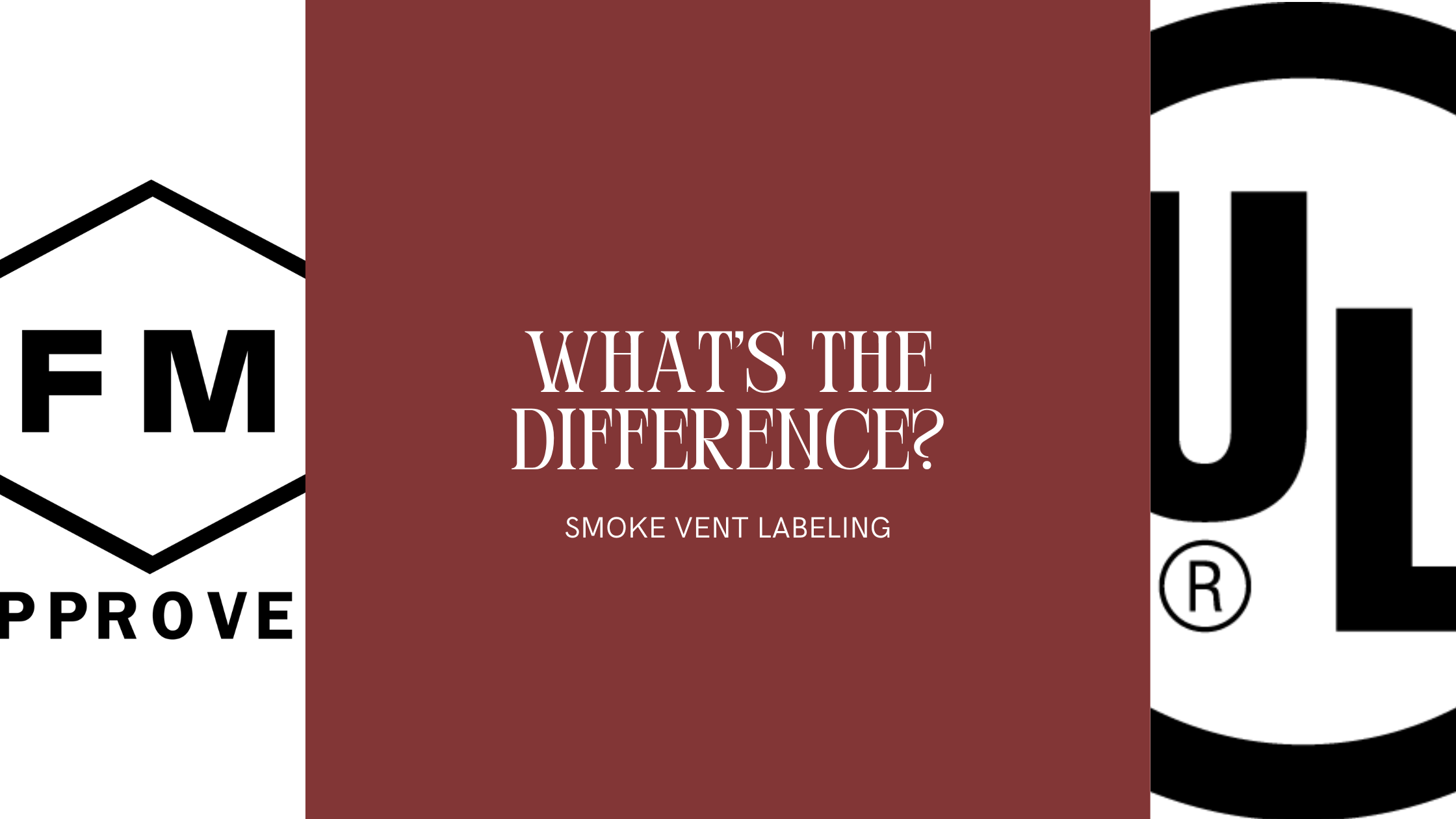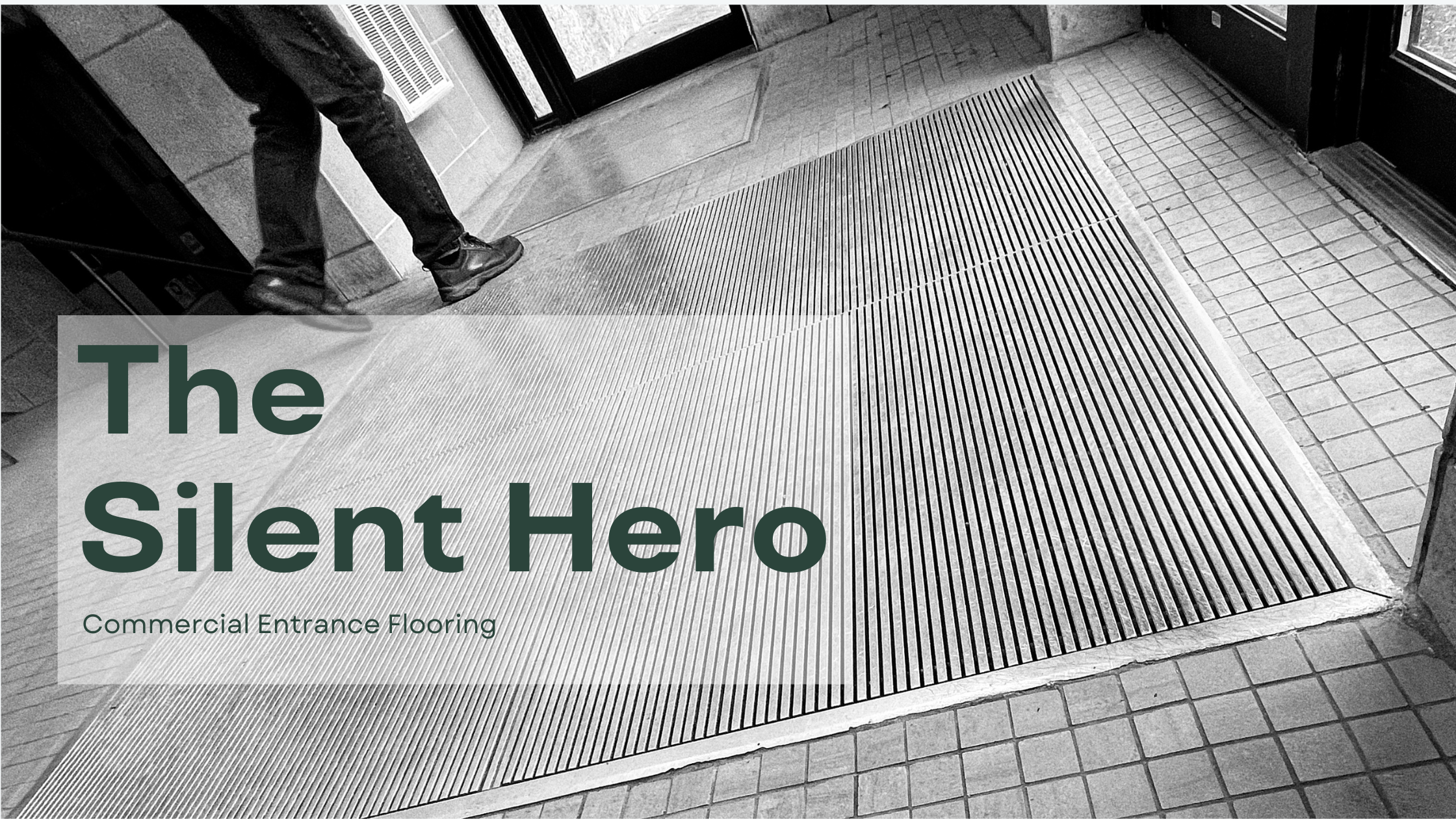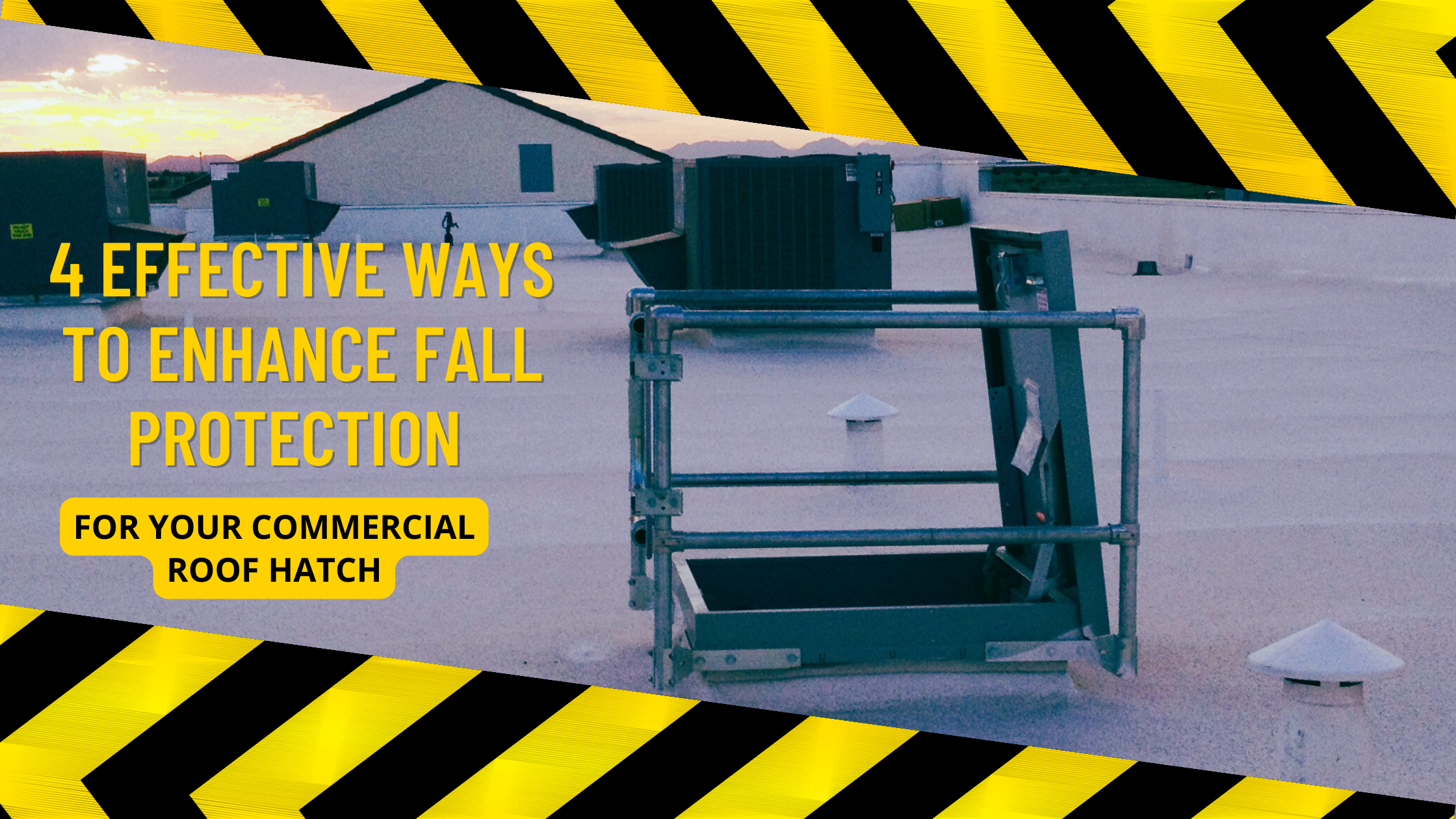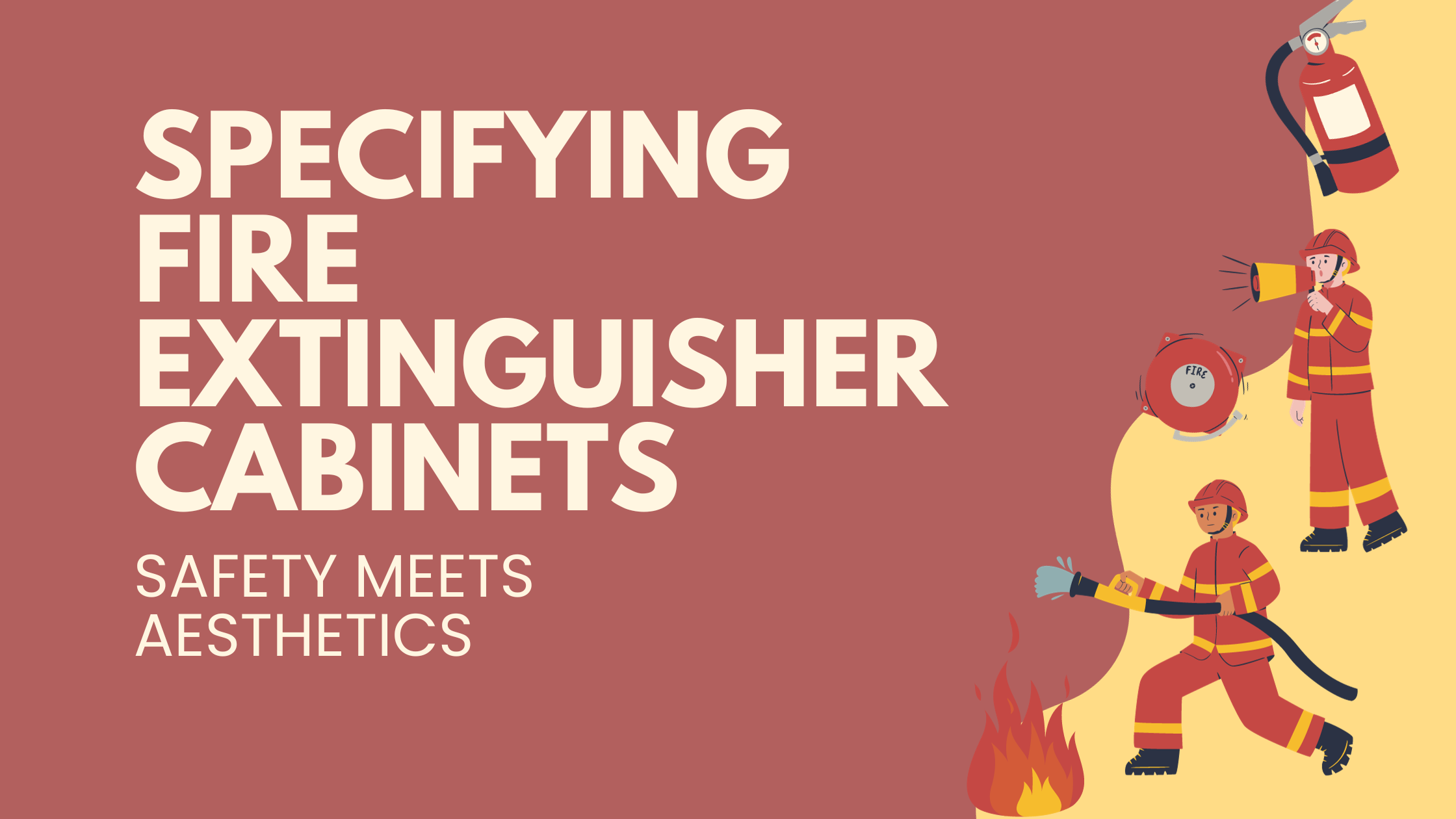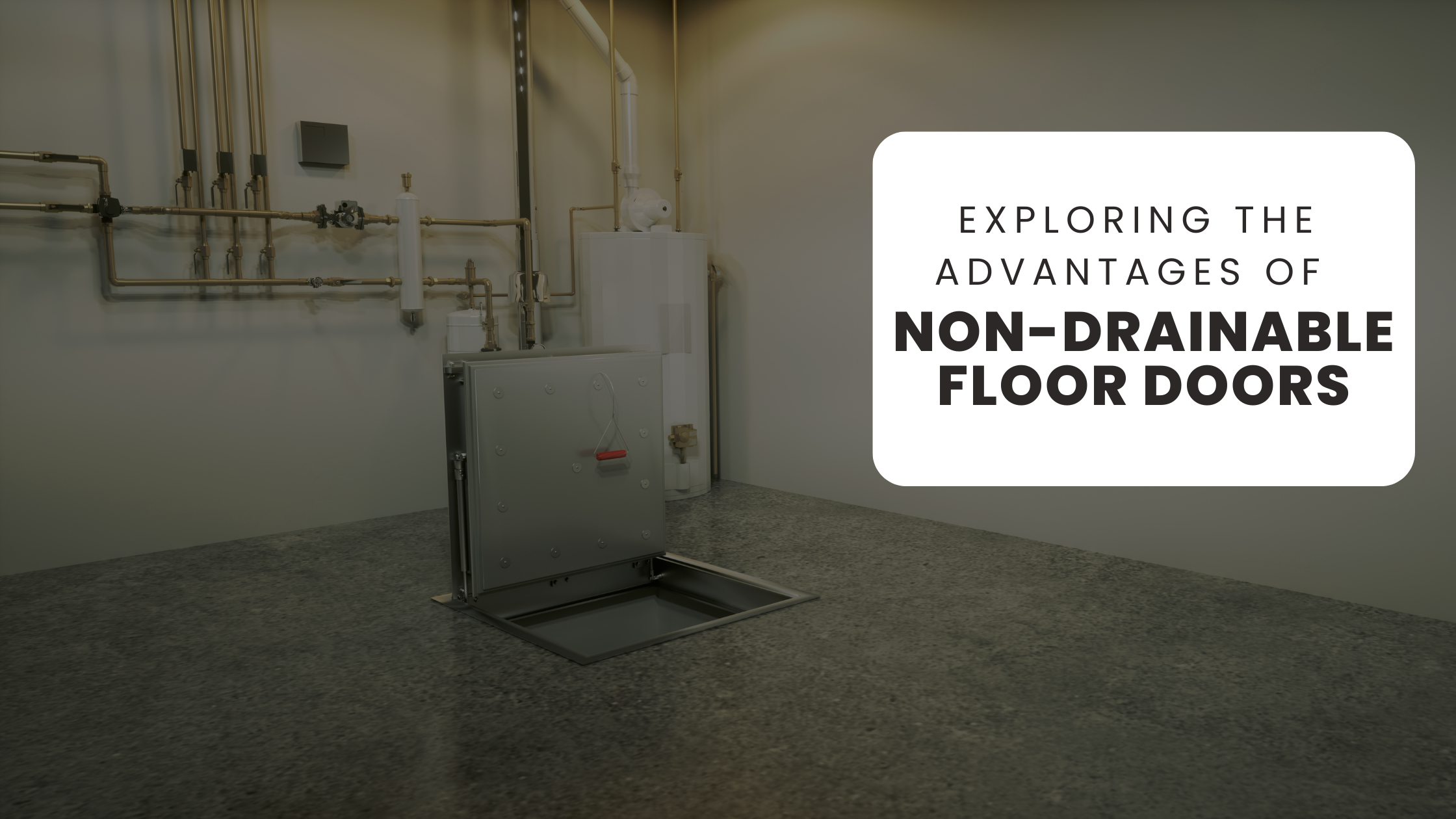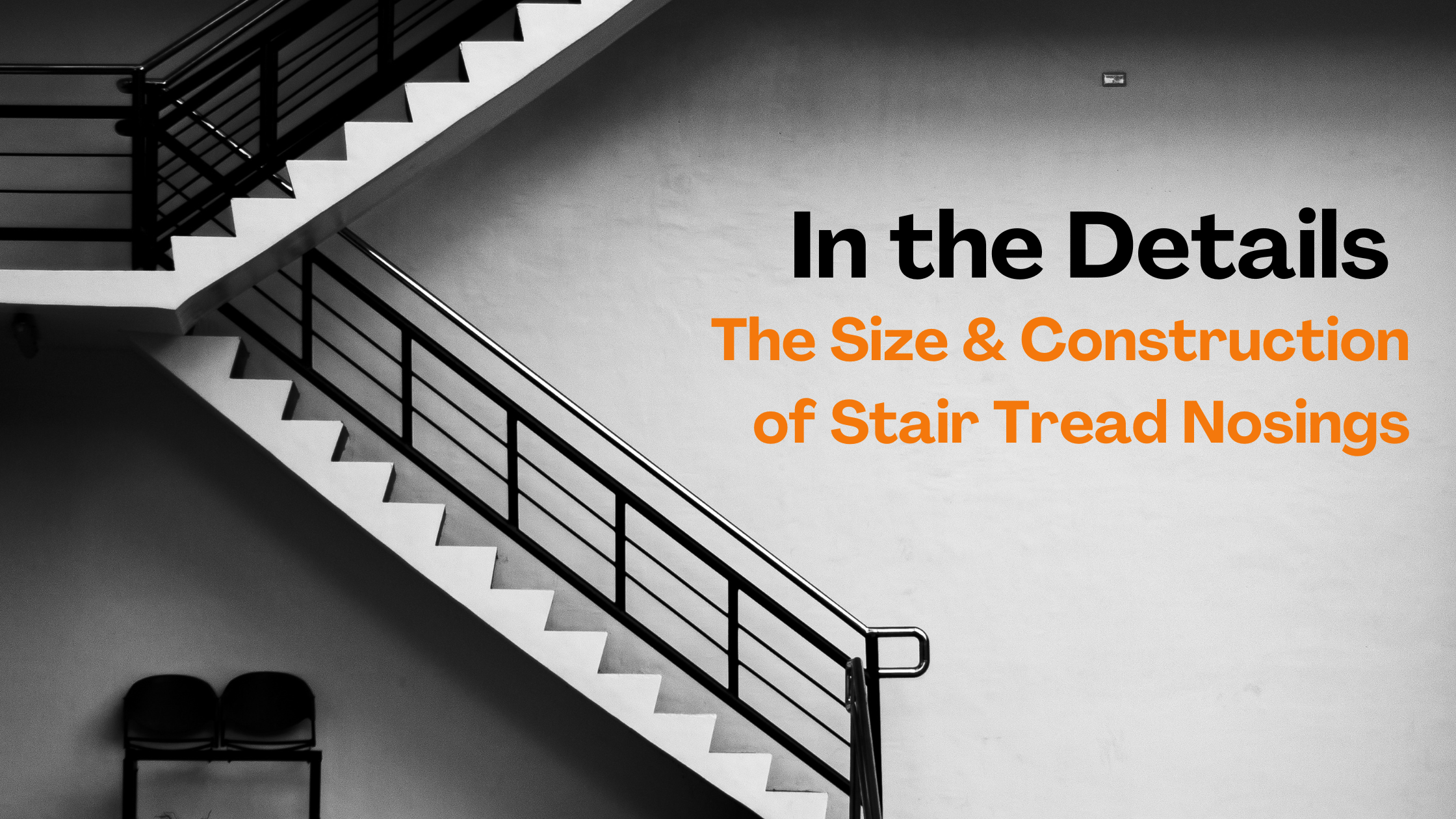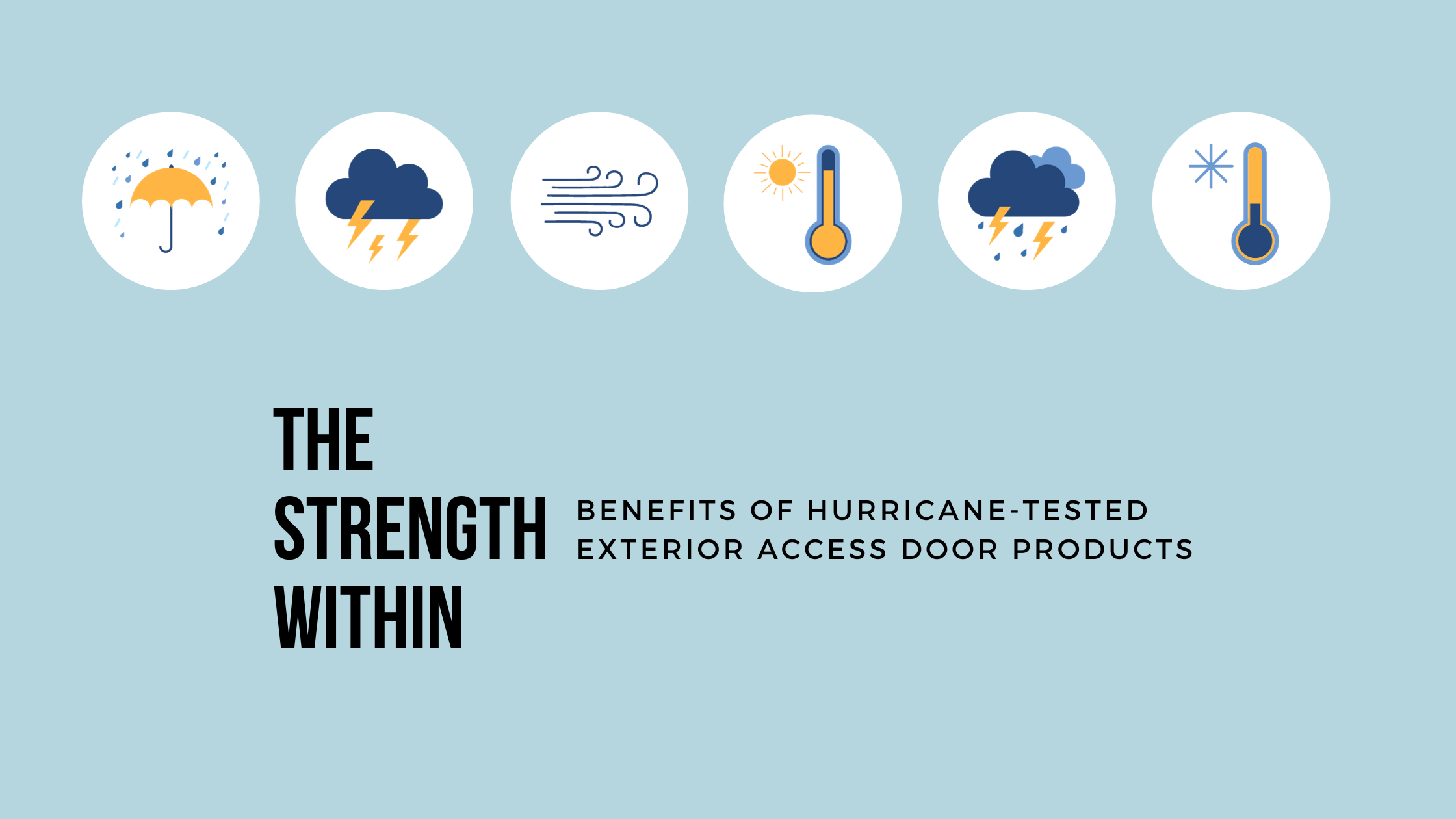Beyond Accessibility: Unpacking California's Title 24 and Visually Contrasting Nosings
In the intricate world of stair treads and nosings, one often hears a lot about Title 24 and its association with brightly colored nosings embedded into concrete stairs. This design choice serves a crucial purpose, making it easier for the visually impaired to identify the leading edge of a stair tread. However, there is a common misunderstanding that California Title 24 pertains solely to the accessibility aspect of the California Building Code. In reality, Title 24 encompasses a much broader spectrum, composed of 12 distinct "Parts," including the Administrative Code, Building Code, Mechanical Code, and Fire Code, among others. In essence, Title 24 represents the comprehensive California Building Standards Code, reaching far beyond accessibility considerations.

.png)
