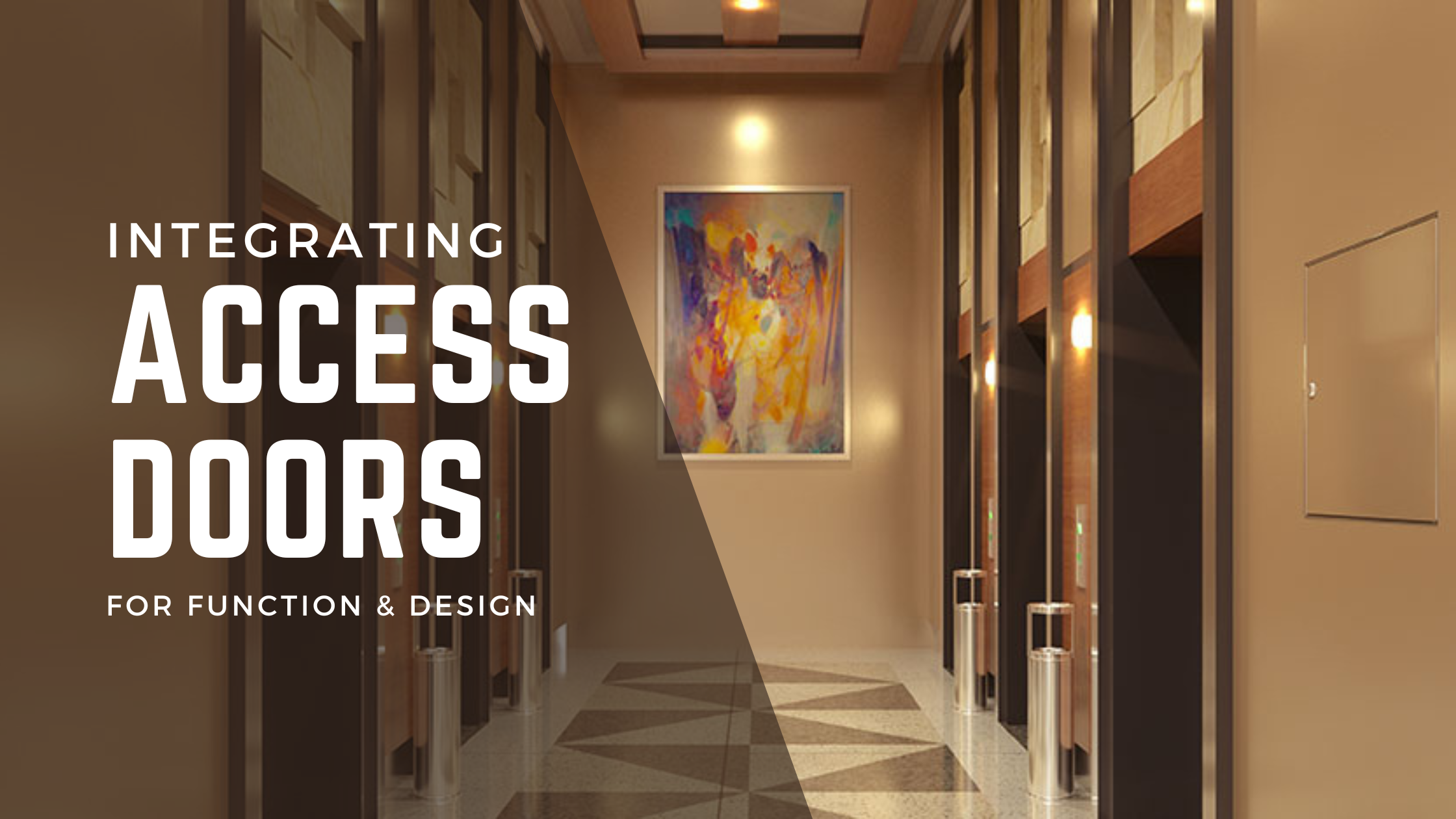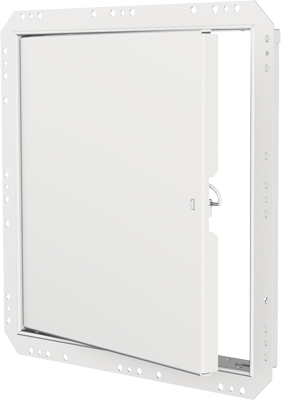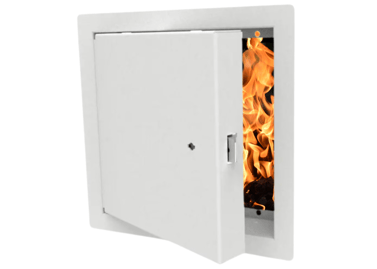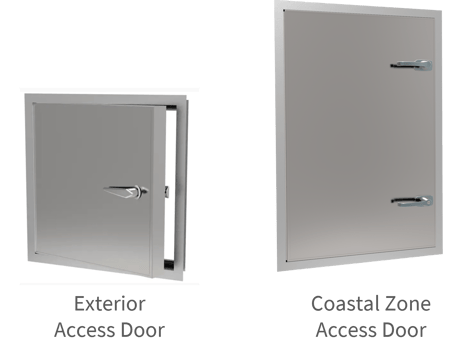Integrating Access Doors for Function & Design

Have you ever had the sensation of seeing a particular thing everywhere after noticing it for the first time? It often happens after you purchase a new car. You never noticed before, but now you see your car model everywhere. Much the same could be said for access doors and panels. Many of our team members, prior to working in the commercial building industry, took access doors for granted. Now, as industry professionals, they notice them in hotels, businesses, hospitals, universities, malls, and more—they’re everywhere! Even though they aren’t sexy like Renaissance architecture or beautiful like marble flooring, they are necessary components of buildings and in many cases, purposely intended to be part of a hidden design that blends seamlessly with the architecture.
In this blog, we’ll explore commercial wall and ceiling access doors and panels, their purposes, locations, and applications. We will also look at access door design considerations including fire-ratings, materials, hardware, building codes, compliances, and LEED requirements necessary for specification.
Note: Often used interchangeably, the terms ‘Access Doors’ and ‘Access Panels’ are distinctly different architectural assemblies. An Access Door swings open on a hinge to a limited angle while an Access Panel has no hinge and is removable, entirely allowing for complete access.
Here are the topics we will review while we take a deep dive into access doors and all their glory.
- Intro, Purpose & Location: We will cover a brief introduction that relates to why these doors exist, the common locations, and variety of applications.
- Design Considerations: This section will help you to focus on what to consider when reviewing the variety of design decisions.
- Door Selection: Here, you’ll learn about selecting the right door or panel for the appropriate use in your project.
- Codes & Standards: There are a variety of codes, standards, and testing required on access doors and we will review all of them.
Introduction—Access Door Purpose & Location
MasterSpec Division 08 (Openings), which includes two sections for Access Products:
- 08 3113 Access doors for wall and ceiling locations
- 08 3113.53 Security access doors and frames for medium, high, and maximum-security units for walls and ceilings.
While floor doors and hatches are sometimes included in section 08, we will not include them with this content. In most cases, a contractor such as mechanical, electrical, plumbing, drywall, or general contractor will self-perform access door and panel installation. Not all construction requires access doors, but most jobs do. Accounting for a building's construction and fire protection requirements is vital to preventing a simple door from turning into a hazard.
Here are some of the most common buildings that require access doors:
- Commercial Buildings: storefronts, restaurants, and warehouses
- Educational Institutions: schools, colleges, and dormitories
- Healthcare Facilities: hospitals, clinics, and senior housing
- Multifamily Buildings: apartments, condos, and townhomes
- Correctional Facilities: prisons and halfway houses
- Hospitality Structures: malls, convention centers, and hotels
- Entertainment Venues: stadiums, concert halls, and theatre stages
What is the Purpose of Access Doors?
Access doors provide an unobstructed portal to mechanical, electrical, and plumbing (MEP) fixtures behind a structural or non-structural barrier. When it comes to something as simple as cutting a hole in a wall, there's a surprising amount at stake. Incorporating access doors into the building design and specification provides improved ability to schedule routine visual inspections and/or identify equipment failures. Design decisions for placement of access doors allows for improved navigation around structural systems and optimizes access to mechanical, electrical, and plumbing fixtures behind the wall or ceiling. One of the main design goals when it comes to the look and placement of access doors is to minimize their visibility to maintain the building’s aesthetics.
Where are Access Doors Typically Located?
Access doors are designed in both a vertical or horizontal format and can be located inside or outside the building. In interior walls and ceilings, they are found in hallways, mechanical rooms, attics, bathrooms, etc. On the exterior of buildings, they are often located on walls and rooftops. Due to safety hazards, access doors should not be used on floors.
When it comes to outside, or exterior doors in areas such as parapet walls, dormers, mansards, canopies, and soffits, there are a few things to consider. The location of the door has an impact on the fire rating and door type. Fire-rated ceiling panels, for instance, must be insulated and rated for temperature rise. The location will also determine the visibility of the door and what material is best suited for its environment. For example, exterior doors must be able to withstand weather conditions.
The following very important resources to obtain from your access door supplier when specifying a project. Manufacturers routinely provide these to customers:
- 3-part specifications
- CAD details and Revit files
- Shop drawings
- Installation operations and maintenance guidelines
- HPD for LEED v4 requirements
- Warranty
- Trusted manufacturer websites
- Access to technical and design experts for application coordination
Design Considerations—Factors & Materials
Ideally, designers should consider access doors in the planning stage of the project, which assures that your design intent is followed, the doors are located conveniently, and the proper door style is selected. Choosing doors during the design process also allows custom options to be made, ensuring the design professional has the room necessary to service the systems as well as to have the desired look.
If you leave choosing access doors to the MEPs at the end of the process, which often happens, you could end up with a wide variety of individuals making decisions that will likely stray from the original architectural design objectives. In addition, contacting the manufacturer and working close with their team will ensure the proper type of door is selected to integrate with the wall or ceiling system being used.
There are eleven factors to consider for specifying access doors:
-
What is the application and to what are you providing access?
Whether you’re providing access to mechanical elements or equipment—each of these instances requires unique openings, size requirements, and specifications. -
Is the door going into a fire-rated wall or ceiling?
The access location required to be a rated or non-rated wall assembly is different. In addition, it is important to understand the fire-rated certifications and compliances the door must meet (discussed in detail later in this blog), and the difference between non-rated and fire-rated assembly. Non-Rated doors have a variety of thicknesses, are typically manual close, and are uncertified with a pin hinge. Fire-Rated doors self-closing, self-latching, certified with a variety of door thickness and hinge options. -
Is the door going into a wall or ceiling?
There are different options for ceilings and walls. Considerations include whether the ceiling is non-rated or fire-rated; if it is located on the exterior or interior of the building; and the opening size and swing direction. Ceilings present several factors for consideration such as limitations for weight and size. In some cases, standard wall access doors will easily work for ceilings. -
Are environmental concerns such as sound or moisture an issue?
Sound-rated access doors include acoustical insulation and are primarily used for multifamily buildings, schools, and hospitals and should be considered to meet the noise containment and sound transmission blocking requirements for walls. These doors are tested in accordance with American Society for Testing (ASTM) regulations and should have Sound Transmission Class (STC) and Outdoor-Indoor Transmission Class (OITC) ratings depending on the type of wall assembly. In addition, there are Health Insurance Portability and Accountability Act (HIPAA) requirements for patient privacy in hospitals and Leadership in Energy and Environmental Design (LEED) enhanced acoustical performance credits for schools.
Moisture could be a concern in locations like lavatories, laundry facilities, kitchens, and more, and could result in corrosion and a slow degradation of the product. If moisture or wet areas could affect the door, a material such as stainless steel, aluminum or galvanized steel should be specified. If the door needs to be water-tight because of moisture or wet surroundings, there are other certified products that can be used to ensure the access door is weather-tight.
-
If the door needs to be secure, at what level?
Security requirements of buildings and rooms will dictate the type of access door and options required. Ask yourself to what degree of tamper-resistance does the access require? Location considerations include:
- Correctional Facilities
- Psychiatric Facilities
- Critical Infrastructure Areas
Depending on the security required, higher material gauges or tamper-resistant latches will be required.
-
What is the desired aesthetic?
In some locations, door visibility doesn’t matter, so a metal door might be an acceptable option. However, when doors are planned for a highly visible location, the goal is often to make them as unobtrusive as possible. Subtle placement in out-of-the-way areas is one option. In addition, a door can be installed with visible frames or frameless, and within a flush or a recessed installation, allowing it to blend into the surroundings. Matching the door’s face material to its surroundings (tile, metal, drywall, or plaster), can also help it blend into the wall or ceiling.
-
Will the access doors be located on the interior or exterior?
Exterior doors require different factors to consider than interior doors, such as:
- Corrosion: Stainless steel or aluminum should be used.
- Condensation: These doors should be insulated and certified watertight.
- Air Penetration: This type of door could need an air and water leakage rating.
- Temperature Control: If there is a potential rise in temperature, certain types of doors must be specified.
In regard to all of these conditions except temperature control, access doors should meet water, air, wind, and impact testing standards such as Florida-Approved.
-
What type of wall material is used?
It is essential to have a panel that is compatible with the ceiling or wall, so different wall materials will guide your door selection.
- Steel: This door may feature an enamel or powder coat to match the surroundings.
- Galvannealed/Galvanized Steel: These doors are a step up from steel in terms of performance.
- Stainless Steel: This type of door is used when corrosion resistance is needed or when specified on exterior applications.
- Aluminum: This style of door is specified when a lightweight, corrosion-resistant material is needed.
- Gypsum-Reinforced Fiberglass: These doors are often used for aesthetic purposes.
- Plastic: This material is inexpensive and used when aesthetics and security are not the goal.
-
How wall and ceiling materials and project type affect the access door flanges?
General access door flanges have assembly thicknesses typically ranging from 16-20 gauges. Flange sizes vary according to strength and durability requirements. Standard flange options include:
- One-inch Flange: Similar to a picture frame, these are generally specified for conditions when the frame will be exposed.
- Drywall Bead Flange: These assembly components provide a tape and mud flange to conceal the frame.
- Plaster Bead Flange: This component generally includes the specified plastering mesh support media.
Hardware and latching materials are also important. Design selection options to consider along with the tool needed to open each is as follows:
- Cam Latches: Screwdriver, Allen wrench or pinned hex head (standard on non-rated doors)
- Security Screw: Pinned hex head (standard on rated doors)
- Knurled Knob: Key (standard on rated doors)
- Keyed Operated Cam: Key—simple, economical solution for control access when locks are required
- Mortise Lock Cylinder: Key—highest security conditions
- Detention Lock: Key—heavy duty dead-bolt lock using maximum-security applications
-
How to choose accessory options, additional designs and finishes?
You can also add accessory options and additional designs. Here are some decisions to consider:
- Louvered Doors: Provides ventilation for special applications
- Gasketing: Applied to door stops for reduced airflow and sound dampening
- Masonry Anchors: These are attached to the frame to secure the panel when installed in brick
- Double Leaf Access Panel: Recommended for easy access to large openings
- Drip Cap on Frame: Directs running water away from the panel face
There are many options for color choice and application:
- Powder Coat
- Primer Coat
- Baked Enamel
- Stainless Steel
- Mill Finish Aluminum
- Gypsum Reinforced Fiberglass
-
What is the performance characteristic recommended for your access doors?
After determining if the application requires non-rated or fire-rated for a wall or ceiling, make sure to consider the product performance and durability when specifying access doors to determine the best option for your project. Here are some basic guidelines:
- Gauge material for security doors is medium 12-guage, high 10-gauge, top 7-gauge
- Consider weather-rated exterior doors when applicable
- Fire-Ratings are for 2-hour, 3-hour, or 4-hour
- Locking—If a lock is required, there are many options based on need (see number 9 in this section)
- Gasketing is used to limit smoke or air infiltration
Door Selection—Choosing the Right Panel
There are a wide range of access doors to fit most any construction specification, aesthetic, and code. Below is a list of door types, their common applications, and overall benefits.
General Purpose Access Door
Made to fit a variety of circumstances, this architectural door is the most widely used. 
- Most basic access door
- Fire-rating is not necessary
- Cost-effective solution
- Easy installation
- Versatile
- Use in locations where aesthetics is not a major concern
The standard door style typically features 14 or 16-gauge materials.
Drywall Access Doors
These doors come installed and have specific drywall application. The double-door design is for over-sized applications. This door comes with hinges can come as fixed-pin or removable.
- Includes drywall installed on the door face
- Used to conceal the door and frame
- Perfect for high-end areas where aesthetics are vital
Concealed Access Doors
This door is intended to be hidden, particularly used in high-impact locations like hotel lobbies and building atriums.
- Gypsum fiberglass reinforced (GFR) door and frame
- Provides an alternative to traditional steel access doors allowing a seamless design to blend into the surroundings
- Perfect for high-end areas where aesthetics are vital
Insulated Fire-Rated Access Door
This door allows access to areas behind fire-rated walls and ceilings with temperature rise requirements. UL listed “B” label for 1.5 hours in walls (maximum temperature rise of 250°F in 30 minutes, NFPA 80). Warnock-Hersey listed for 3 hours in ceiling (up to 24” x 36”). This door is available in one-inch flange, drywall bead, and plaster bead frame styles.
“B” label for 1.5 hours in walls (maximum temperature rise of 250°F in 30 minutes, NFPA 80). Warnock-Hersey listed for 3 hours in ceiling (up to 24” x 36”). This door is available in one-inch flange, drywall bead, and plaster bead frame styles.
- Access door must maintain the wall fire-rating
- Universally used in walls and ceilings
Oversized Insulated Fire-Rated Access Doors
This door offers a downward swinging design, is available in various sizes, and is Warnock-Hersey listed for 2- or 4-hour fire rating.
- Allows for easier access to ceilings and walls when oversized or double doors applications require it
- Features a removable mullion
Upward Opening Fire-Rated Attic Access Doors
The self-closing insulated fire-rated door for ceilings is designed for fire-rated applications to provide ladder access to an attic or where a downward swinging ladder cannot be used. The door is Warnock-Hersey listed for 2- or 4-hour fire rating.
- Available in variety of sizes
- Upward swinging design
Uninsulated Fire-Rated Access Door
This door offers the same features as the insulated door, but can only be used in walls, not ceilings.
This door allows access to areas behind fire-rated walls when there is no temperature rise requirements. UL listed “B” label for 1.5 hours in walls. This door is available in one-inch flange, drywall bead, and plaster bead frame styles.
- Access door must maintain the wall fire-rating
- Used in walls only
Tile-Ready Fire-Rated Access Doors for Walls
Self-closing and self-latching, this door is designed for fire-rated doors for tile applications.
- Uninsulated access door
- Commonly used in pool and bathroom locations with access to plumbing equipment
Draft-Stop Access Doors for Walls
A self-closing and self-latching door, this product separates attic spaces in multi-family dwellings.
- Provides protection against back-draft and fire spread from section to section during a fire
Security Access Doors
There are four types of security doors.
- Medium Security: 12-gauge materials with flush continuous piano hinge types, these doors may be constructed for drywall 1-inch exposed frame wall applications.
- High-Security: 10-gauge materials with heavy-duty, surface-mounted butt hinges, these doors are may be constructed for drywall 2-inch exposed frame wall applications.
- Top Security: 7-gauge materials with surface-mounted, heavy-duty butt hinge types, these doors are most often constructed with hot rolled steel and feature pan design.
- Fire-Rated: 14-gauge materials with flush continuous piano hinge types, 2-inch exposed frame assemblies are typically constructed with lighter materials and insulated with 2-inch fire-rated fiber material and used when a fire rating is required in a secure location.
Exterior Access Doors for Walls & Ceilings
Exterior access doors should feature insulated doors and gaskets for weather tightness and may be tested per ASTM E283-91 (air leakage) and ASTM E331-88 (water leakage). These doors must also feature a corrosion-resistant frame and the door should be made from aluminum, stainless steel or galvanized steel. These access doors usually feature non-ASTM-tested compression latches and handles.
ASTM E283-91 (air leakage) and ASTM E331-88 (water leakage). These doors must also feature a corrosion-resistant frame and the door should be made from aluminum, stainless steel or galvanized steel. These access doors usually feature non-ASTM-tested compression latches and handles.
Exterior Wind-Rated
Exterior non-rated access doors for walls and ceilings in high velocity wind zones are used in areas where water and air penetration are an issue, like coastal floor zones and hurricane-prone states. These doors may be Florida-approved compliant for all states in common hurricane zones.
Plastic Access Doors for Walls & Ceilings
Generally used in residential plumbing applications, these doors are typically sold in retail outlets as a less expensive option.
- Available in limited standard sizes
- Lesser aesthetic quality
Identifying & Understanding Codes & Standards
There are seven primary codes and standards you must identify and understand when specifying access doors: IBC Codes, National Fire Protection Association, Florida-Approved, ASTM, Underwriter Laboratories, Intertek Warnock Hersey and LEED & HPD.
IBC
International Building Codes (IBC) reference fire-resistance and weight for wall and ceiling access panels. They are found under:
- International Building Code 711.3: Non-resistance-rated floor, floor/ceiling, roof and roof/ceiling assemblies shall comply with section 711.3.1 and 711.3.2.
- International Building Code 711.3.1: Assemblies shall be of materials permitted by the building type of construction.
- International Building Code 711.3.2: Assemblies shall be continuous without vertical openings, except as permitted by Section 712.
International Building Code 712.1.13: Access doors shall be permitted in ceilings of fire-resistance-rated floor/ceiling and roof/ceiling assemblies, provided that such doors are tested in accordance with ASTM E119 or UL 263 as horizontal assemblies and labeled by approved agency for such purpose.
National Fire Protection Association
The National Fire Protection Association® (NFPA) is the leading information and knowledge resource on fire and related hazards. Access doors fall under NFPA 80, which is the standard that regulates the installation and maintenance of assemblies and devices used to protect openings in walls, floors, and ceilings against the spread of fire and smoke within, into, or out of buildings. 16.1.1-16.1.2.5 Codes further divides access doors into two categories: Horizontal & Vertical.
One core feature of all fire-rated access panels is that they're designed and tested to withstand exposure to fire and heat. Because an open hole in a wall would allow fire to quickly move from one area to the next—not to mention let heat and smoke escape, delaying smoke detector or fire sprinkler activation—such doors must be self-closing and self-latching. The construction type of a building and placement determine a panel’s required fire resistance.
Florida-Approved
Florida-Approved products are sanctioned by the Florida Department of Business & Professional Regulation regarding impact tests conducted on building material products that are measured and tested via Testing Application Standard TAS201, TAS202 and TAS203. Florida-approved is the gold-standard in certification because of the regulations and guidelines regarding hurricane protection. Many other states reference the requirements set in Florida Building codes.
Search the Florida-Approved Products database
ASTM International
ASTM International, formerly known as American Society for Testing and Materials, is an international standards organization that develops and publishes voluntary consensus technical standards for a wide range of materials, products, systems, and services. Standard test methods for exterior access doors determine the rate of air leakage and water penetration resistance and are as follows:
- ASTM E283/E283M - Air leakage
- ASTM E331 - Water penetration
- ASTM E119 – Fire resistance
Underwriter Laboratories
Underwriter Laboratories (UL) provides testing, inspection, and certification services. UL certification test methods determine the compliance of door assemblies for use in locations where fire resistance of a specified duration is required. Temperature rating and fire-resistance certifications are:
- Vertical Walls UL 10B
- Horizontal Walls ANSSI/UL 263
Visit UL Solutions website
Intertek Warnock Hersey
The Warnock Hersey (WH) Mark is a fire product safety and performance mark for building and construction products. Products bearing the Warnock Hersey certification indicate compliance to relevant building codes, association criteria, and product safety and performance standards. The mark also signifies that the product’s manufacturing site(s) undergo periodic follow-up inspections to ensure ongoing compliance of the originally certified product.
Visit Intertek Warnock Hersey website
LEED & HPD
Access doors can contribute directly to a project’s ability to achieve United States Green Building Council (USGBC) LEED certification in:
- LEED-NC New Construction & Major Renovation
- LEED for Schools
- LEED-CI Commercial Interiors
An HPD is a Health Product Declaration that contains standardized, accurate, and consistent reporting of product contents and associated health information for products used in the built environment issued by the Health Product Declaration Collaborative organization. The HPD provides a chemical inventory of a building product and characterizes the level of concern about each ingredient. Most, if not all of the chemicals in the product are disclosed by the manufacturer, providing greater transparency in selecting products for buildings.
Visit Health Product Declaration Collaborative website
Conclusion
You should now be able to determine what type of access doors are right for your client. We’ve focused on locations, application design decisions, and door selection, plus the variety of code-regulated options that one may offer to clients based on their specific needs. As you can see, when considering access door and panel specifications or selections, there are many products that are available to meet these requirements. Be sure to work with a trusted manufacturer and its specification manager to obtain the best product and performance standards to guarantee quality results.



.png)
