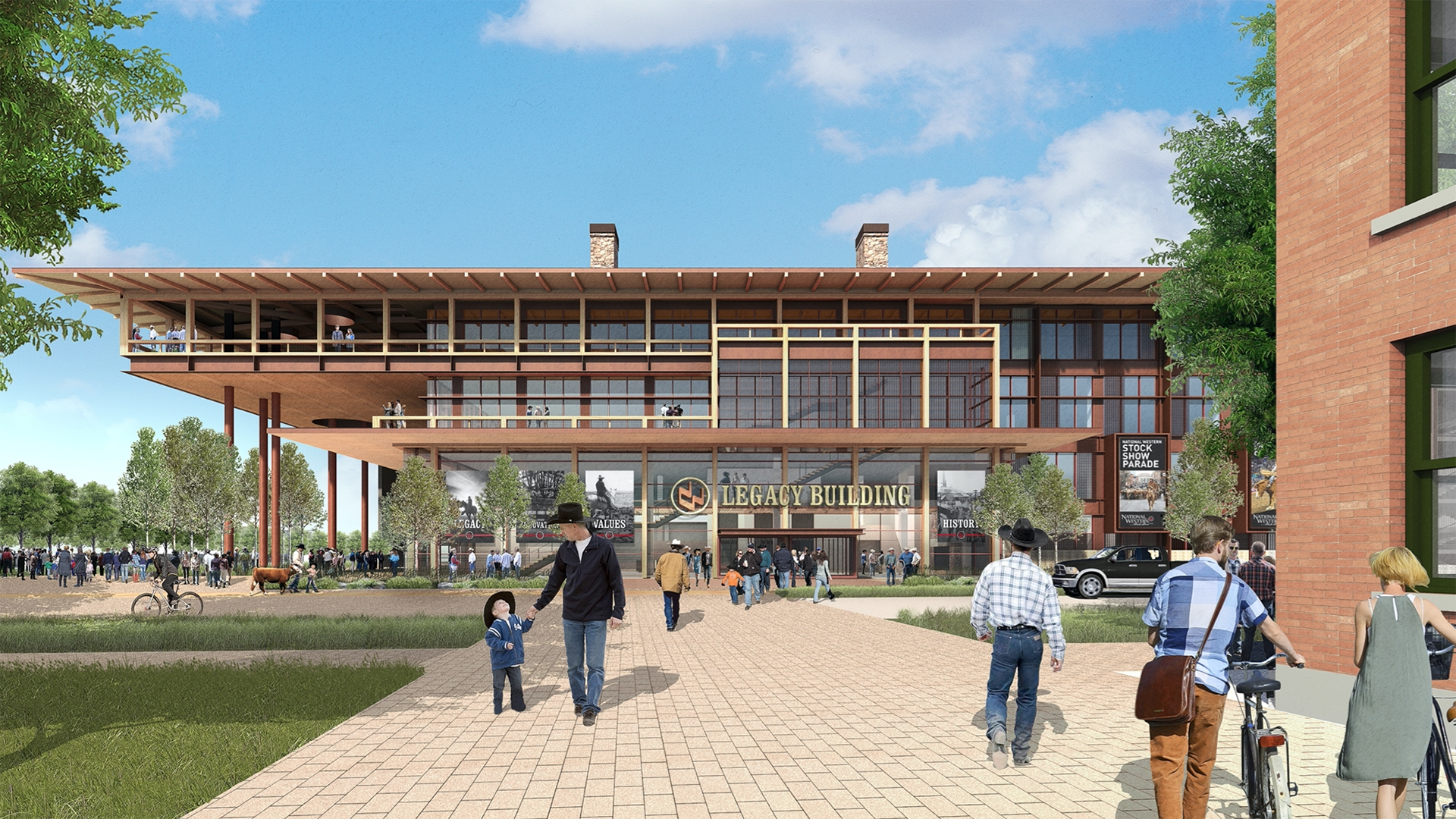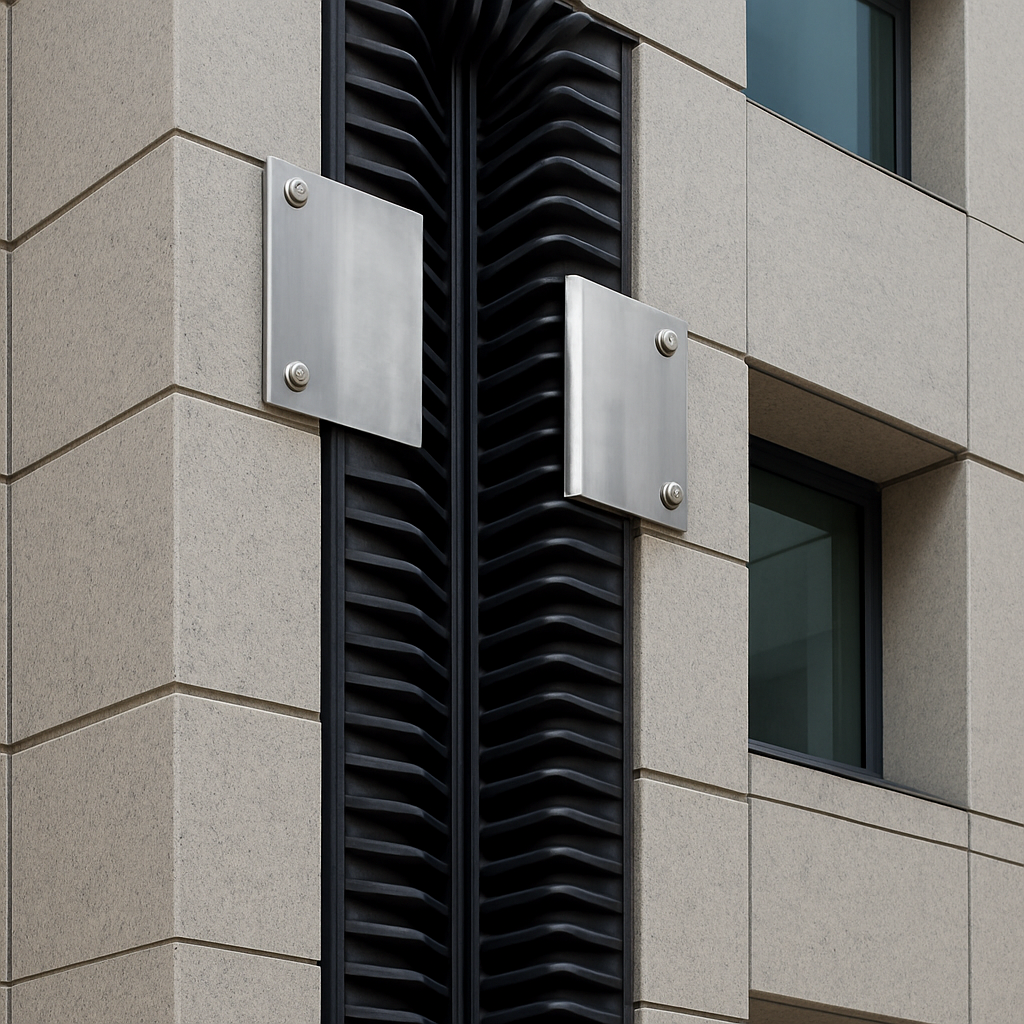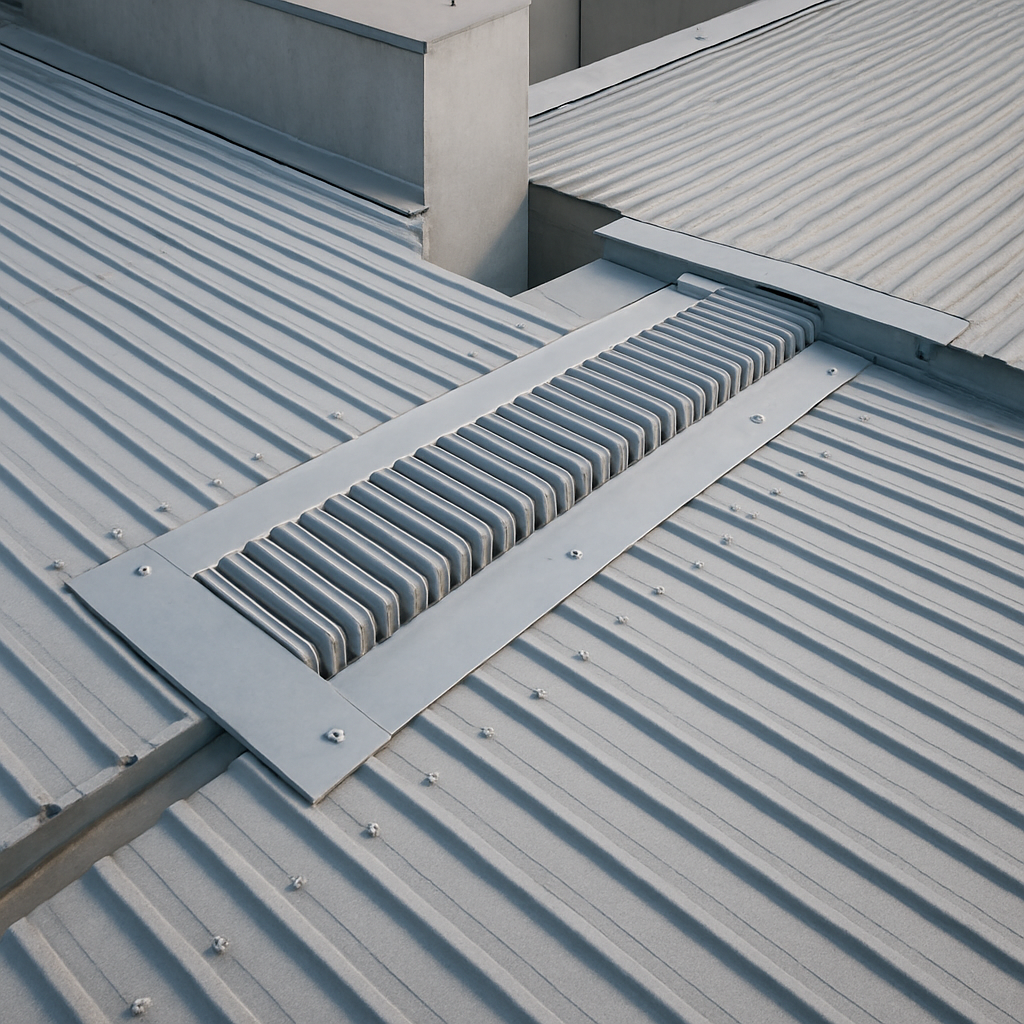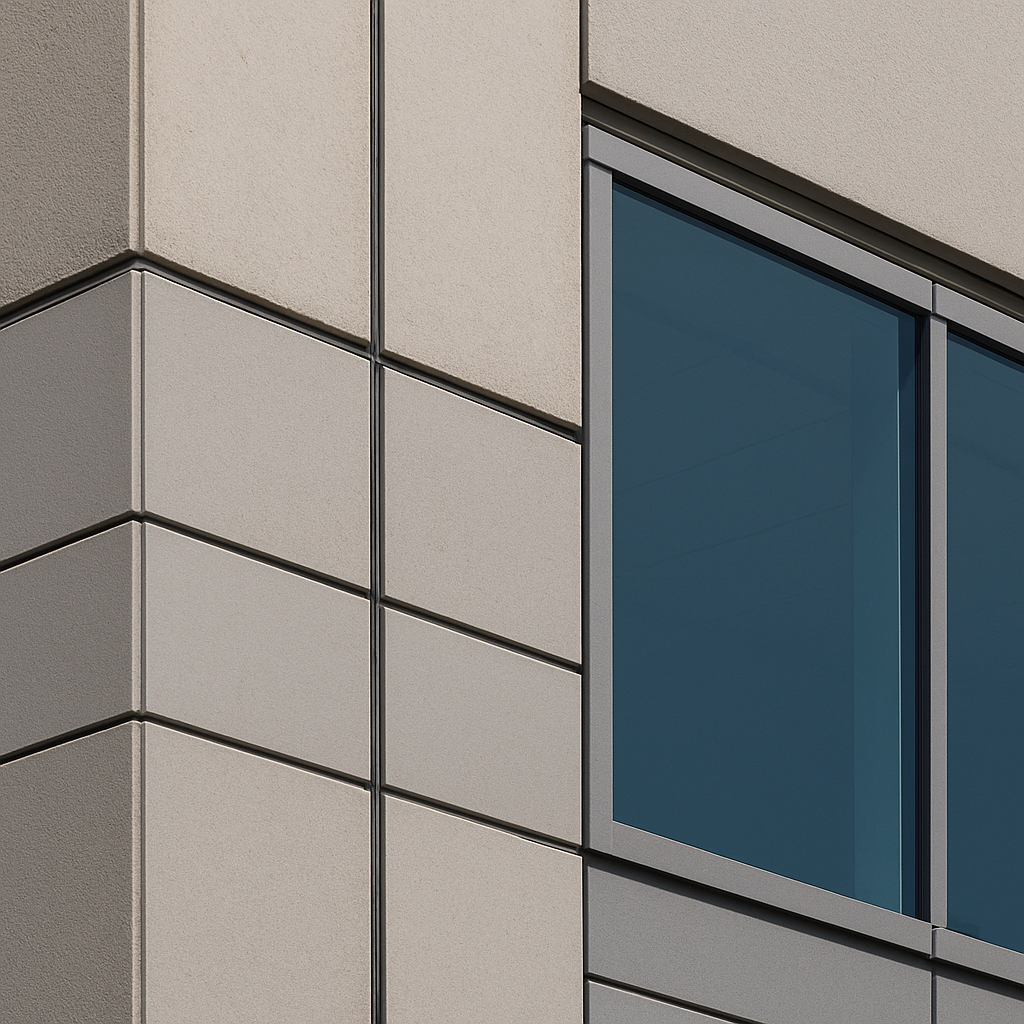Why Expansion Joints Matter: Nystrom Role in Denver’s Legacy Building
Movement Is a Design Reality
Denver may not be the first city that comes to mind when you think of seismic activity, but movement is a fact of life in every building envelope. From thermal expansion to wind drift and seismic shifts, these forces can compromise structural integrity if not properly managed. For the Legacy Building at the National Western Center, this reality shaped the design process from day one.










