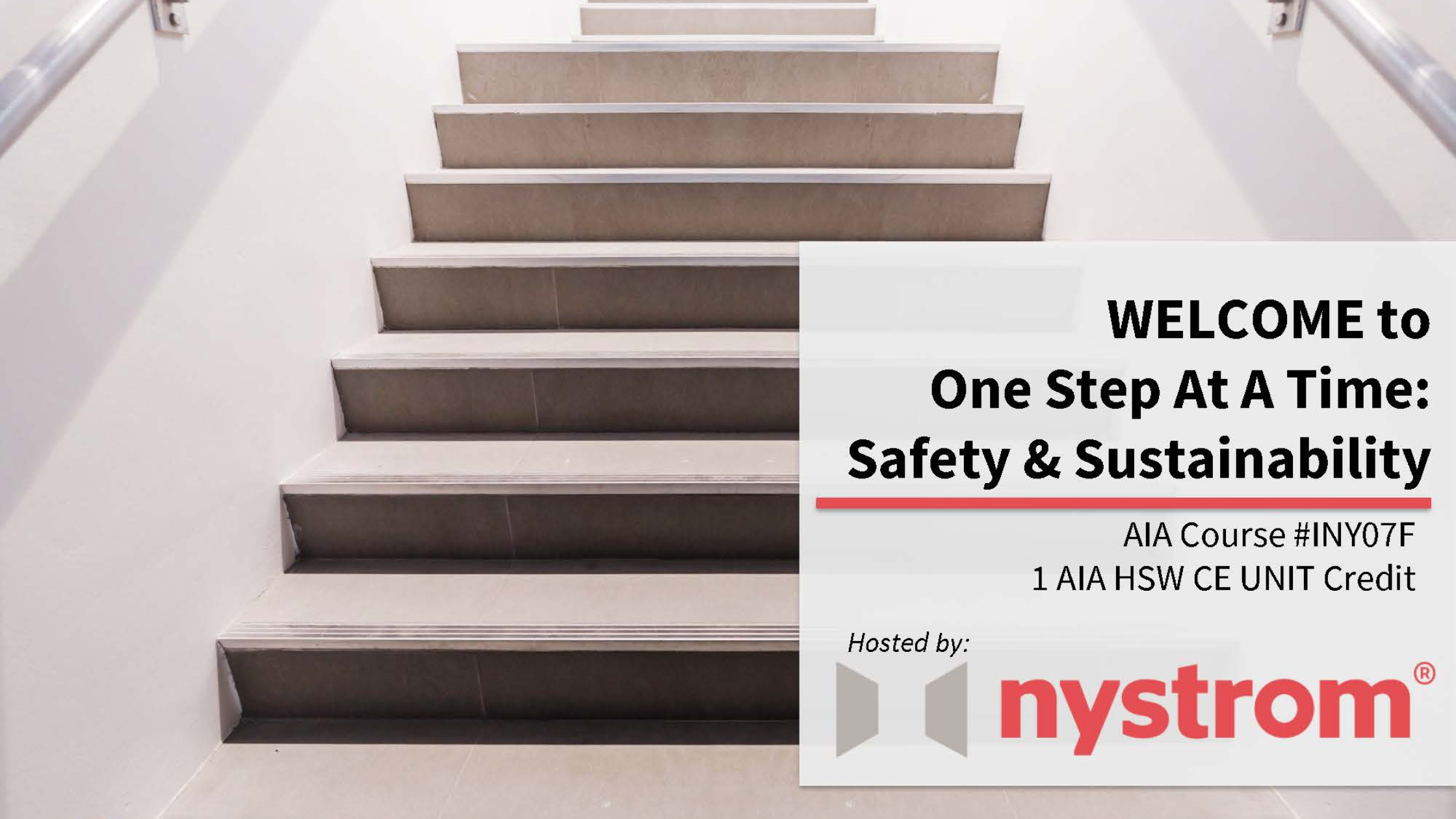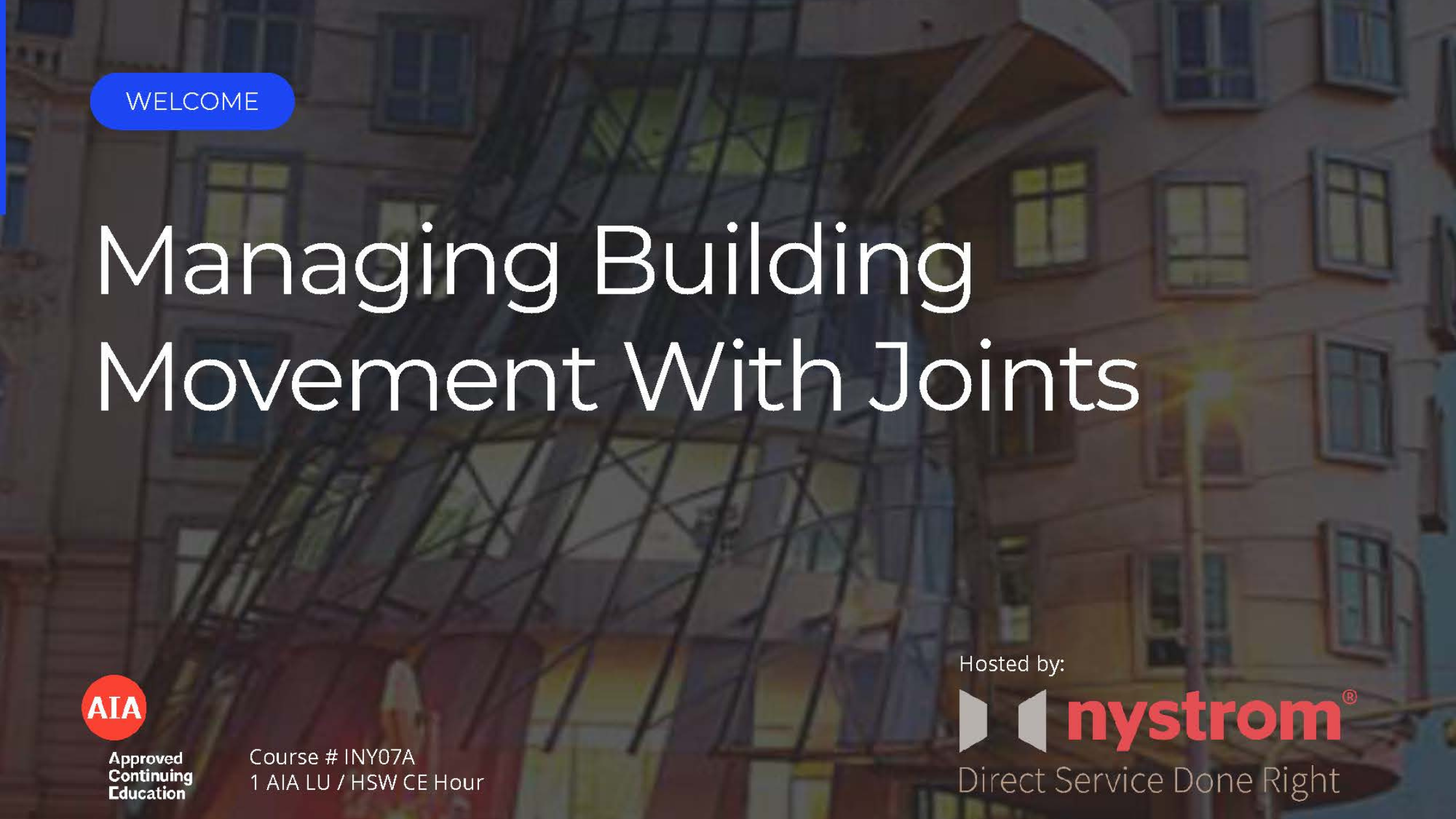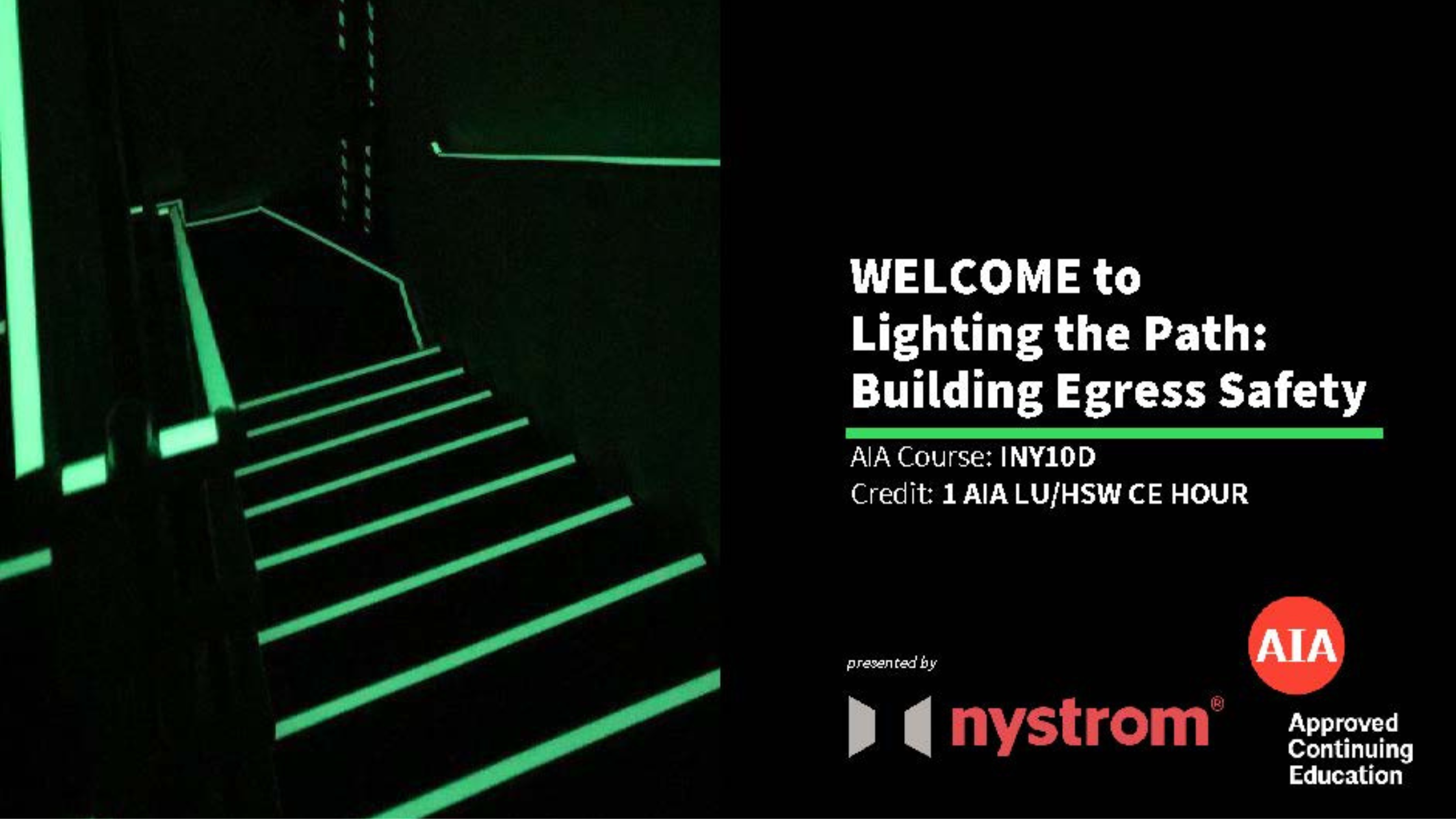4 Essential Building Design CE Courses
.png)
The importance of continuing education in architecture cannot be overstated, and the American Institute of Architects (AIA) recognizes its significance in advancing and improving the profession. Architects require ongoing learning opportunities to maintain competency, prepare for the future, fulfill AIA membership requirements, and renew state licensure. Specifically, architecture professionals need at least 12 annual AIA Learning Units ǀ Health Safety Welfare units, which are typically obtained through continuing education.
For architects, designers, specifiers, building owners, engineers, and other building professionals, Nystrom has an exciting offer. We provide four high-quality continuing education courses developed through our esteemed reputation and extensive experience within the commercial building industry.
Four Courses in Detail
1. One Step at a Time: Safety & Sustainability
This course delves into stair design, products, codes, and installations that enhance pedestrian safety in commercial buildings. By examining the different components of stairs, coefficients of friction for various nosing options, and innovative sustainable materials, participants will gain valuable insights. The course also covers codes and practices ensuring proper installation, ultimately enabling architects to enhance stair safety for building occupants during emergencies.
Learning Objectives
1. Identify different parts of a stair, including treads, risers, stringers, and nosings.
2. Discuss how stair nosings are used to increase stair safety and compare the coefficients of friction for different nosing options.
3. Explain innovations in stair nosings and treads that ensure durability and sustainability, including recycled and recyclable materials.
4. Define codes certifying safe stair nosings and treads, especially during emergencies.
5. Outline the estimation, installation, and maintenance process for stair nosings.
2. Introduction to Entrance Flooring Systems
This course focuses on the value, function, and benefits of well-designed entrance systems in commercial buildings. Participants will learn about industry standards, including ADA requirements and USGBC LEED credits, and their relevance to entrance flooring systems. The course explores a wide range of mat and grille options and their application considerations, providing architects with the knowledge to make informed design decisions.
Learning Objectives
1. List three functions that every entrance flooring system needs to perform in order to ensure the safety and welfare of both installers and occupants.
2. Identify the impact a well-designed system has on safety, customer first impression, indoor air quality, and building maintenance costs.
3. Discuss entrance flooring products as they relate to ADA requirements and LEED credits and how properly specifying them can safeguard your building design and its occupants.
4. Select the right mat or grille for your building.

3. Managing Building Movement with Joints
This course assists architects in accurately determining the specifications for building movement joints. By following a logical process to assess joint requirements, location, and type, architects can simplify the complex task of selecting, designing, detailing, and specifying building joints. The course covers various factors, such as location, floor loads, fire separation, sound and thermal insulation, finish closure, and aesthetic considerations, to ensure optimal joint system design.
Learning Objectives
1. Identify the requirements for expansion joints including the amount and direction of movement as well as the geometry or location of the joint.
2. Answer critical questions regarding expansion joint requirements with regards to location, floor loads and flush mounted for ADA, fire separation, sound, thermal and moisture separation, finish closure, and aesthetic consideration.
3. Select, detail and specify the expansion joint(s) elements like: selecting and developing a list of all joints (interior wall, exterior wall, etc.) and detailing the connection of the joints to the substrate.
4. Discuss installation tips and best practice.
4. Lighting the Path: Building Egress Safety
This course highlights the necessity of photoluminescent lighting systems in commercial buildings for safe evacuation during emergencies. Participants will explore the evolution of photoluminescent egress lighting, current code and testing requirements, and the benefits of implementing such systems to protect building occupants. Architects will gain a deeper understanding of the importance of pathway illumination and its role in facilitating safe and efficient egress.
Learning Objectives
1. Explain the importance of pathway illumination to the life safety of the building occupants and how
it aids in making a safe and fast egress out buildings during emergencies.
2. Detail why a safe system is necessary.
3. Identify when and where these requirements are needed in building products, based on 2021 IBC and IFC.
4. Discuss UL 1994 and ASTM E 2072 test standards and explain how luminous egress markings must comply to meet the current building codes.
5. Create a strategically laid out plain with product options.
By participating in these continuing education courses, architects and design professionals can enhance their expertise, stay updated with industry standards, and fulfill their professional development requirements. The courses are approved by the AIA, providing valuable learning units and Health Safety Welfare credits.
To register for these courses and embark on a journey of professional growth, visit the Nystrom website. Our continuing education courses offer architects and design professionals the opportunity to expand their knowledge, strengthen their skills, and unlock new possibilities.







