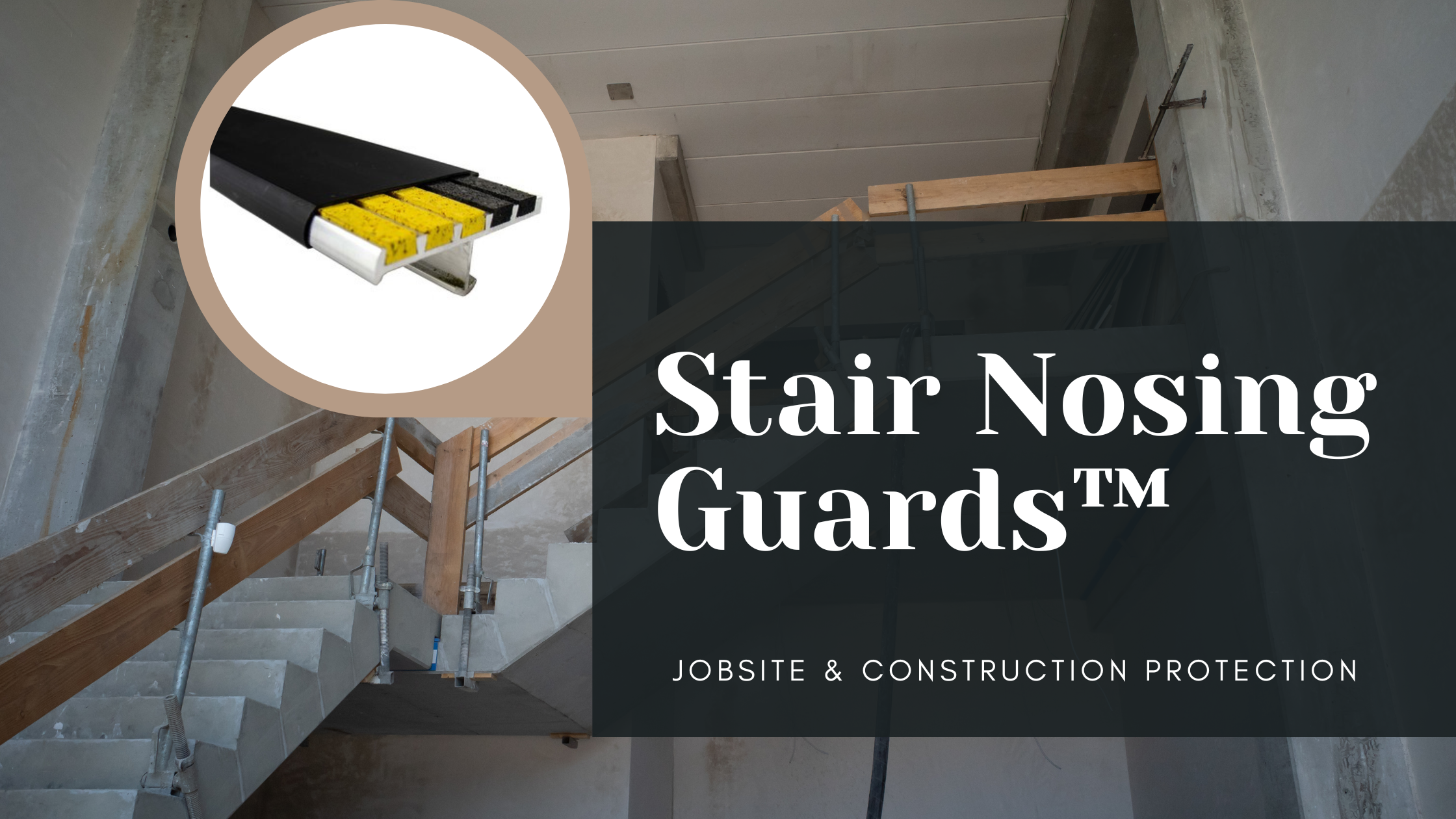Ensure Compliance with ADA and OSHA Standards
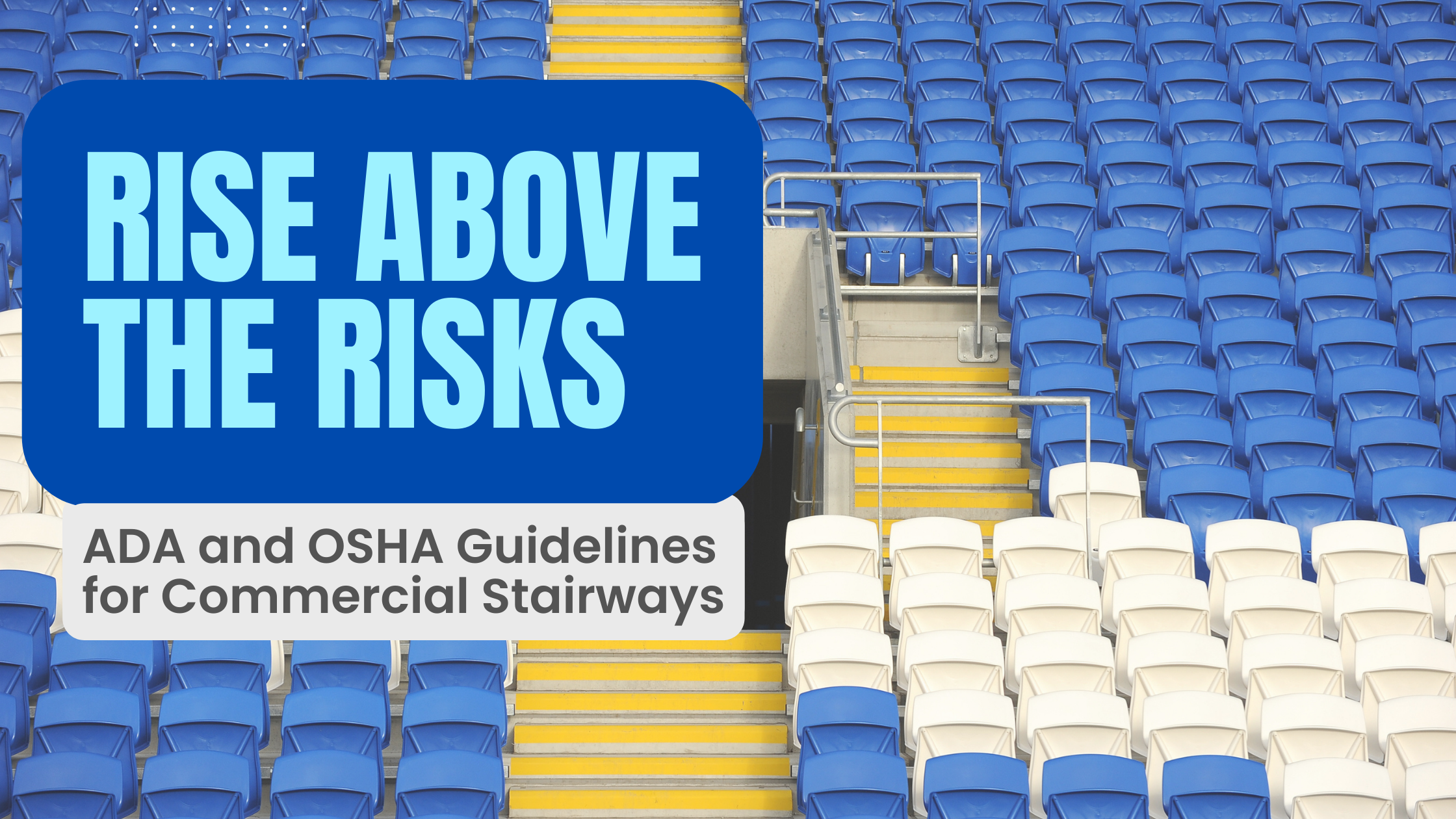
The safety of employees and visitors should always be a top priority in commercial buildings. Stairways, being a common means of vertical transportation, require careful attention to ensure safe passage. In the United States, two key sets of guidelines govern stairway safety requirements: the Americans with Disabilities Act (ADA) and the Occupational Safety and Health Administration (OSHA) regulations. In this blog, we will explore these guidelines and their significance in promoting stairway safety in commercial buildings.
ADA Guidelines
2010 ADA Standards for Accessible Design - Chapter 5: General Site and Building Elements:
The ADA is a comprehensive federal law that prohibits discrimination against individuals with disabilities. While ADA primarily focuses on accessibility, it also addresses various safety aspects, including stairways. The following ADA guidelines should be considered when designing and maintaining stairways in commercial buildings:
- Treads & Risers: All steps on a flight of stairs shall have uniform riser heights and uniform tread depths. Risers shall be 4 inches (100 mm) high minimum and 7 inches (180 mm) high maximum. Treads shall be 11 inches (280 mm) deep minimum.
- Tread Surface Tactile Warning Strips: To assist individuals with visual impairments, ADA recommends providing visual contrast on tread nosings, or at the leading edges of treads without nosings, so that stair treads are more visible for people with low vision.
- Nosings: The radius of curvature at the leading edge of the tread shall be 1/2-inch (13 mm) maximum. Nosings that project beyond risers shall have the underside of the leading edge curved or beveled. Risers shall be permitted to slope under the tread at an angle of 30 degrees maximum from vertical. The permitted projection of the nosing shall extend 1 1/2 inches (38 mm) maximum over the tread below.
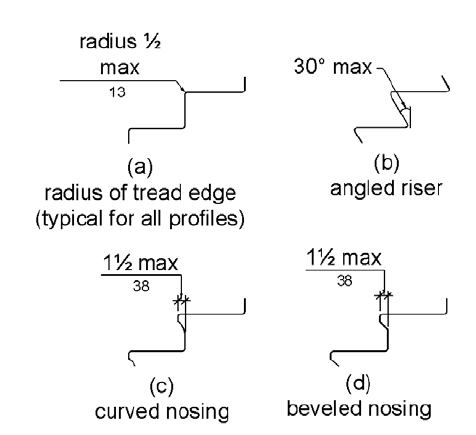
- Handrails: Handrails are crucial for providing stability and support. ADA guidelines require handrails on both sides of the stairway, extending beyond the top and bottom steps. The height of handrails should be between 34 and 38 inches (86.4 - 96.5 cm) above the leading edge of the stair treads.
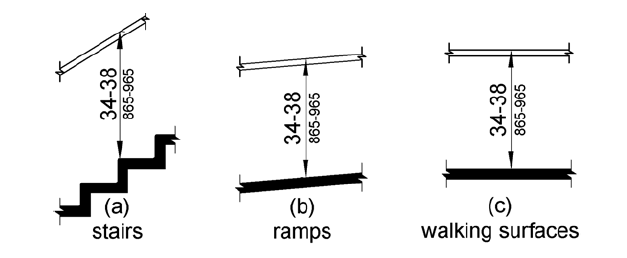
Read 2010 ADA Standards for Accessible Design: 504 Stairways here.

OSHA Guidelines
OSHA Standard 1926.1052 - Stairways:
OSHA, a division of the U.S. Department of Labor, is responsible for enforcing workplace safety regulations. While OSHA's primary focus is on employee safety, its guidelines can be applied to enhance stairway safety in commercial buildings. Key OSHA guidelines for stairways include:
-
Stairway Construction: Stairways should be constructed to meet OSHA's specifications, which include requirements for structural integrity, load capacity, and slip-resistant surfaces. Regular inspections and maintenance are necessary to ensure compliance.
-
Handrail Strength: OSHA mandates that handrails must be able to withstand a force of at least 200 pounds (90.7 kg) applied in any direction. This ensures that handrails remain sturdy and reliable for users.
-
Illumination and Signage: Proper lighting is crucial for stairway safety. OSHA guidelines recommend adequate illumination to ensure clear visibility, along with proper signage to indicate stairway locations, landings, and any changes in direction.
-
Housekeeping and Maintenance: Regular housekeeping and maintenance of stairways are essential to prevent hazards. OSHA guidelines emphasize the need for keeping stairways free from clutter, obstructions, and slippery substances.
Adhering to ADA and OSHA guidelines for stairway safety in commercial buildings is crucial to prevent accidents and ensure the well-being of employees and visitors. By considering factors such as clear width, rise and run dimensions, handrail specifications, and proper illumination, building owners and managers can create a safe environment for all. Regular inspections, maintenance, and ongoing compliance with these guidelines are key to sustaining stairway safety in commercial buildings. Prioritizing the implementation of these guidelines demonstrates a commitment to providing an inclusive and secure environment for everyone who uses the stairways in commercial buildings.
Nystrom recommends several product options that are ADA and OSHA-standard compliant, including:
 EcoTread™: a sustainable and eco-friendly material option engineered with recycled aluminum and rubber making them ideal for indoor and outdoor environments.
EcoTread™: a sustainable and eco-friendly material option engineered with recycled aluminum and rubber making them ideal for indoor and outdoor environments.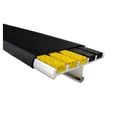 Vision Impairment Lines: requires 2 inches of a contrasting color at the edge of the stair indicating a change of plane.
Vision Impairment Lines: requires 2 inches of a contrasting color at the edge of the stair indicating a change of plane. Safe-T-Lume™: photoluminescent (glow-in-the-dark) stair treads and nosings designed to keep building occupants safe while exiting the building in an emergency. Embedded photoluminescent material provides necessary illumination for a safe exit in the event of a power outage or a smoke-filled room.
Safe-T-Lume™: photoluminescent (glow-in-the-dark) stair treads and nosings designed to keep building occupants safe while exiting the building in an emergency. Embedded photoluminescent material provides necessary illumination for a safe exit in the event of a power outage or a smoke-filled room.
Let us help you create a safe environment for your tenants or employees! Visit our website to learn more or contact Sales & Customer Support for your next project.



