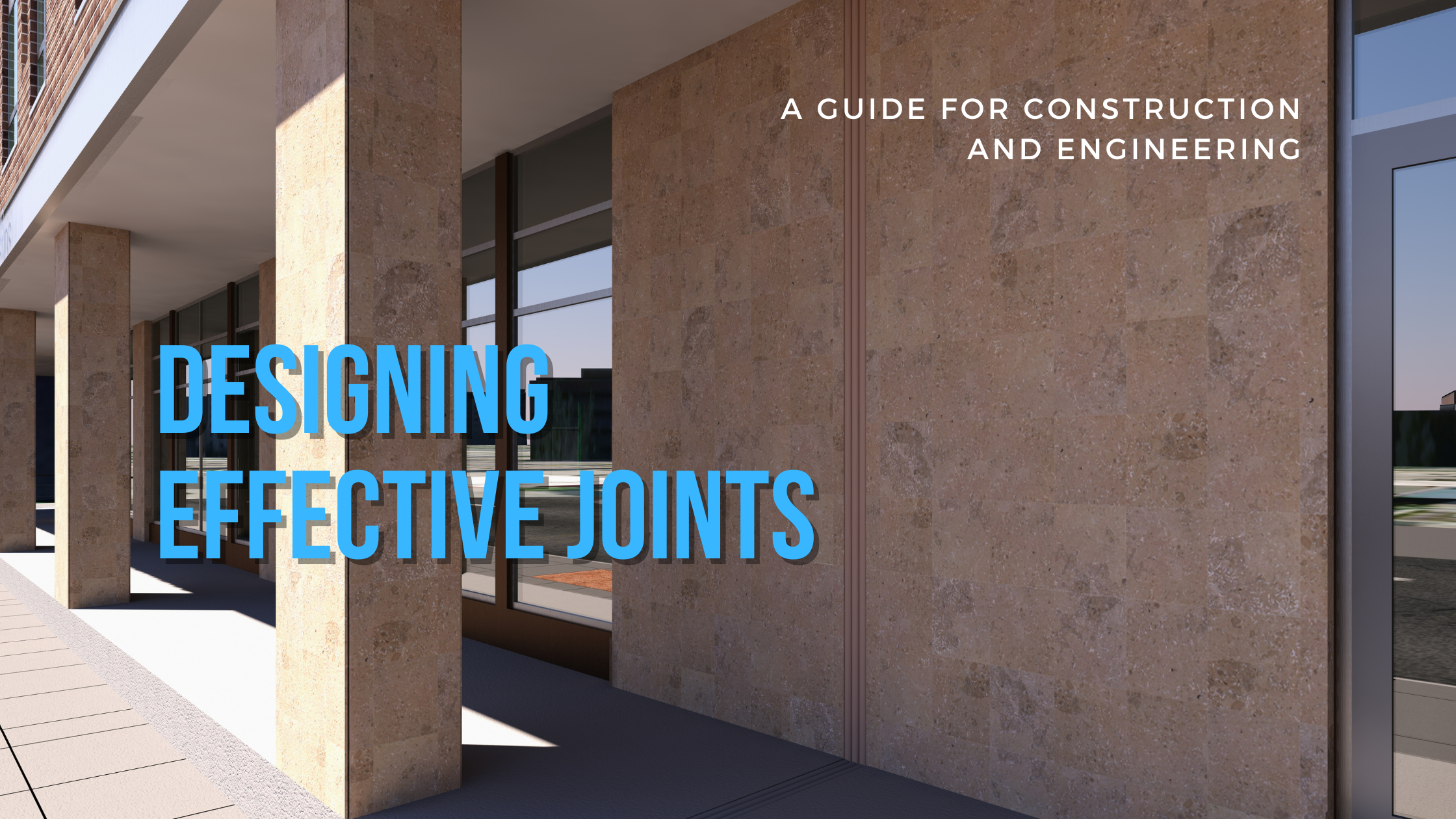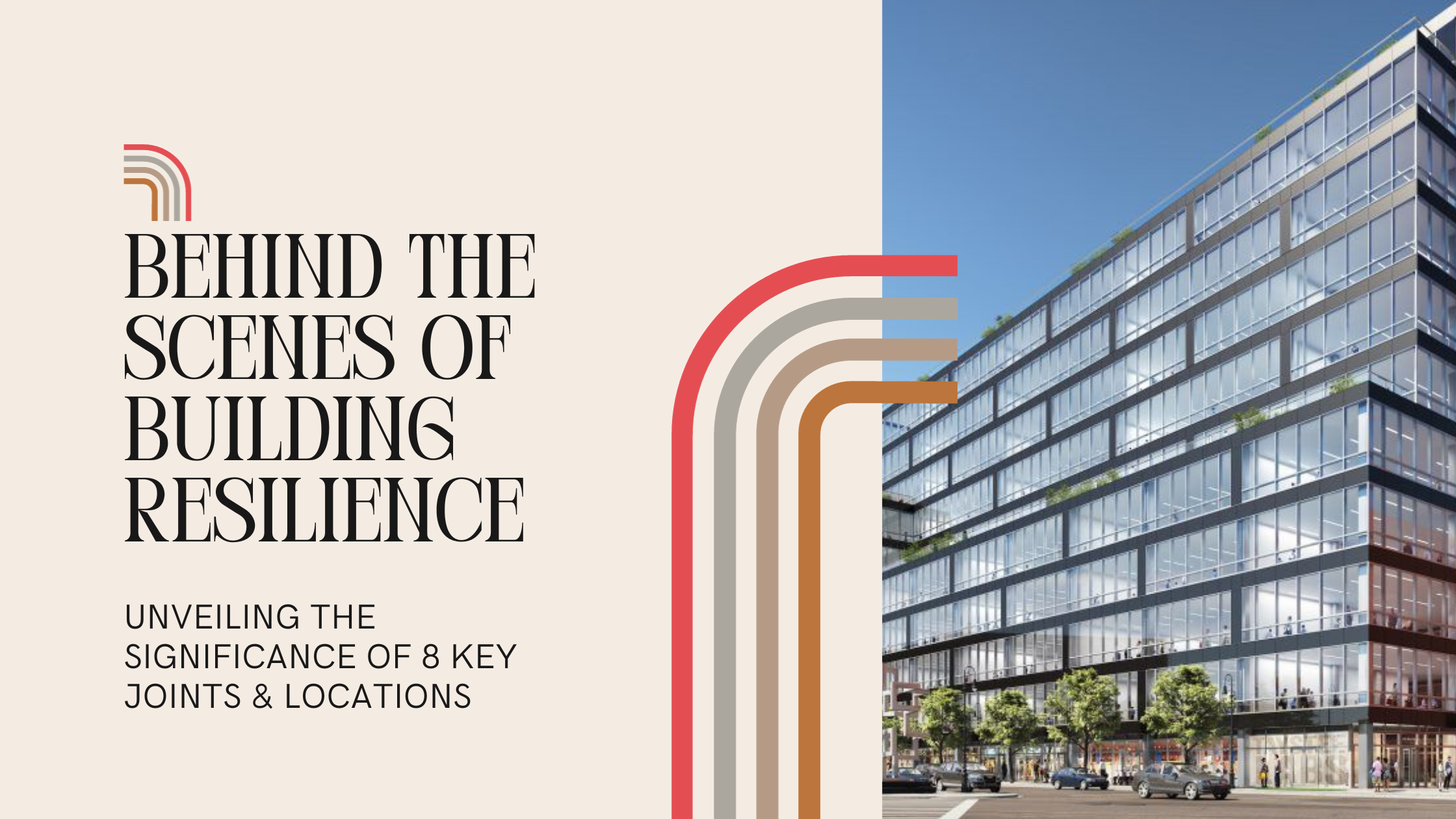Designing Effective Joints in Construction and Engineering

A Guide for Construction and Engineering
In modern building construction, expansion joint design plays a crucial role in ensuring the safety, functionality, and longevity of structures. Properly designed joints accommodate movement due to thermal changes, seismic activity, and other forces that could reduce a structured lifespan.
Early integration of joint planning into the building design process is essential to avoid costly surprises and ensure seamless coordination between architectural and engineering components. Here's how to approach designing effective joint product solutions.
Buildings with joints are typically large and require complex mechanical, electrical, and plumbing systems. It is crucial to design these systems to avoid crossing an expansion joint, which can create potential weak points. Separate HVAC systems on either side of the joint, and route waste lines and electrical conduits underground to prevent crossing. Essentially, any element that crosses a joint must accommodate movement.
Collaboration and Integration for Effective Expansion Joint Design
Effective collaboration among architects, engineers, and other stakeholders minimizes possible design changes and unanticipated costs. The earlier you integrate joint planning into the design process, the better you can manage building movement conditions. Here’s a step-by-step guide to the building joint design process.
The Expansion Joint Design Process
-
Identify the Need for Joints Early
Start by determining if your building requires expansion joints and, if so, where they should be located. Consider the structural and environmental factors that will influence joint placement.
-
Collaborate with Structural Engineers
Work closely with structural engineers to devise a joint strategy that ensures stability and durability. This includes determining the width and locations of the joints.
-
Consider Building Conditions
Take into account the building environment, including temperature variations, seismic activity, and other factors that could affect joint movement. -
Coordinate HVAC and Plumbing Systems
Design HVAC and plumbing systems to avoid crossing expansion joints. This reduces the risk of leaks or other issues caused by joint movement.
Design Development Considerations for Expansion Joints
During the design development stage, consider the following to ensure your joints are effective and meet all required standards:
- Show Joint Locations, Widths, and Anticipated Movements: Clearly indicate joint locations and their widths on your plans.
- Evaluate Aesthetic and Performance Impact: Assess how the joints will affect the building aesthetics and performance.
- Work with Structural Engineers on Framing Plans: Ensure that joint placement and framing plans are aligned.
- Anticipate Differential Movement: Plan for differential movement to avoid issues during construction and beyond.
.png?width=1324&height=600&name=unnamed%20(1).png)
- Address Thermal, Water, Sound, and Fire Separations: Ensure that joints are designed to meet all necessary separations and safety standards.
- Consider Floor Traffic, Loads, and ADA Access: Make sure that joints do not impede accessibility and can handle expected loads.
Construction Document (CD) Stage for Expansion Joints
As you move into the construction document stage, ensure the following:
- Show Joints on Plans and Elevations: Clearly indicate joint locations and types on all relevant documents.
- Key Joint Types: Use a consistent keying system for different joint types to avoid confusion.
- Accurately Detail Joints: Include all necessary details for each joint to ensure proper installation. This includes proper anchoring, blockout design and moisture control, if needed.
- Mark Up Manufacturer Specifications: Eliminate unnecessary products and execution details from manufacturer specs to simplify the construction process. Confirm that joint systems selected meet or exceed designs specifications.
Detailing the Expansion Joint Design

Properly detailing joints is critical. Use manufacturer CAD and BIM resources to ensure accuracy and consistency. Here's a simple 3-step design process for expansion joint design:
- Plan Early: Integrate joint design into the initial design process to avoid surprises later.
- Coordinate with Engineers: Work with engineers to ensure that all systems are designed to accommodate joints.
- Specify and Schedule Joint Details: Include specific joint details and ratings in your construction documents and schedules.
Common Joint Design Problems
Despite careful planning, mistakes can happen. The following are some common issues related to expansion joints:
- Wrong Joint for the Application Location: Ensure you use the correct joint type for each location to avoid failure or safety risks.
- Improper Joint Integration: Poor coordination between design and engineering teams can lead to misalignment and construction delays.
- Lack of Detailed Specifications: Incomplete or incorrect specifications can lead to confusion and change orders during construction.
- Moisture Control Issues: Ensure that moisture control is properly addressed from the top of the structure to the bottom and the joint systems are tied in accordingly.
Get Help from Manufacturers for Successful Expansion Joint Design
Manufacturers can be a valuable resource during expansion joint design. They often provide CAD and BIM details, as well as technical support, to help ensure that your joint product solutions are designed and installed correctly.
By following these guidelines and collaborating closely with structural engineers, architects, and manufacturers, you can design effective joints that will ensure your building's safety, performance, and longevity.
Nystrom expansion joints are manufactured to solve a variety of expansion joint scenarios. Custom sizing, materials, and color finishes ensure that whatever you need for your project, we've got you covered. Visit our website or reach out to our Sales & Customer Support team with questions or to place a quote.






